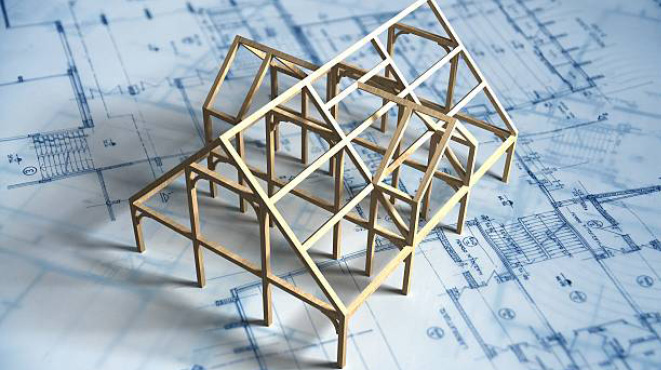BY BYRON FREEBORN, RAINE & HORNE WYNNUM
There is something intrinsic about purchasing land and building your own home that some people prefer to give the whole process a wide berth. In contrast, others feel that’s the only way they will get the desired home after exhausting available established homes. Still, others see it as a rite of passage, one of their life goals – collecting the keys to that never-lived-in-before home!
Irrespective of how they arrived on the doorstep of building a new home, let’s take a quick look at some items to consider along the way.
Are there some nervous nellies still out there in relation to building? Yes! And rightly so, caution always needs to be taken when purchasing a block of land and building.
You’ll want to check you’re comfortable with the suburb, the street and the position of the street. For example, is the land on the high or low side of the street? What is the direction of the fall on the site, i.e. does the water run to the rear, front, or side of the block? Are the services (water/sewer) etc., ready to go/included? Are titles issued, or are they still being processed?
It’s also wise to have a soil test carried out, or stipulated in the contract, to make sure you are happy with the earth, and to ensure the soil type is compatible with the method of building within your budget. Does the soil require a standard slab, or are pier footings required, which add to the construction cost?
A big ticket item that can blow your budget is site works: the cost of excavating and retaining. Another element is flooding/overland flow, which is not ideal, but not a complete knockout. If there’s overland flow, you need to be aware of costs added and the different types of build required, i.e. the sub-floor being above a certain height from the natural earth.
Height restrictions for most standard residential areas allow a maximum height of 9.5 metres. A factor to consider here is the zoning of your proposed land. Are there protected trees that you have to factor in keeping and working around? If you have a pool in mind, check that anything subterranean that you can’t see with the naked eye doesn’t impede your plans.
You may have an ideal home design in mind. Does the building envelope allow you to build that vision, with the home’s orientation just how you want it? It also doesn’t hurt to take a look around the left/right and behind your lot to see any obvious issues that may be apparent with neighbours. Does it all seem peaceful and quiet enough?
Walking a block of land, dreaming up the ideal build, seeing it through to completion, and enjoying living in the creation that was (and is) yours – now that’s the exciting stuff!


