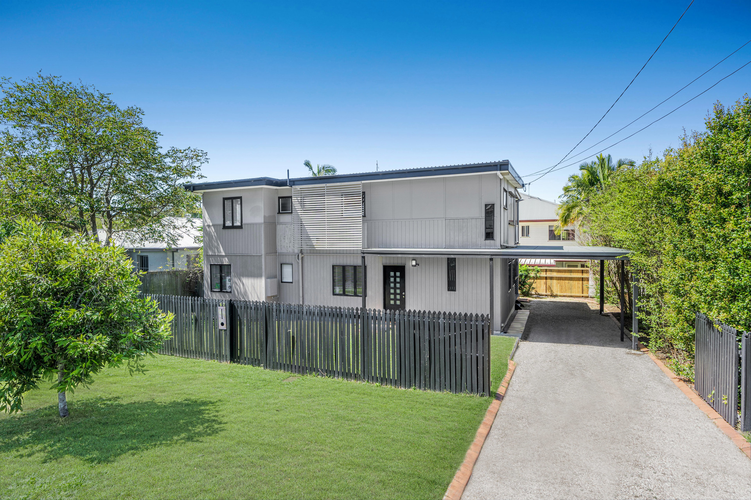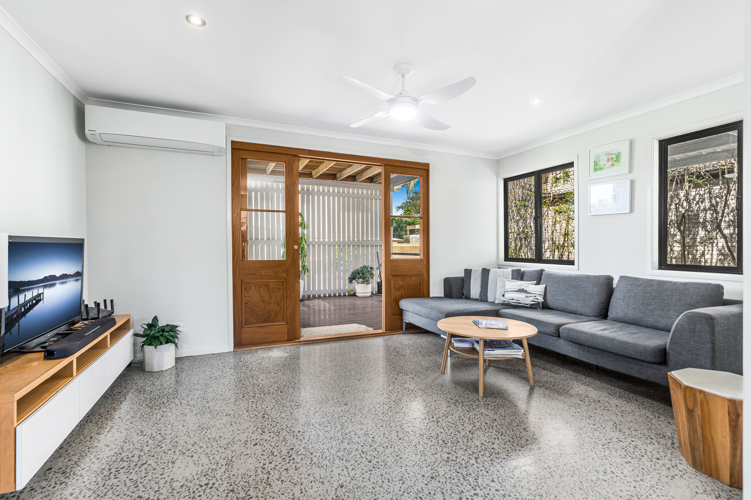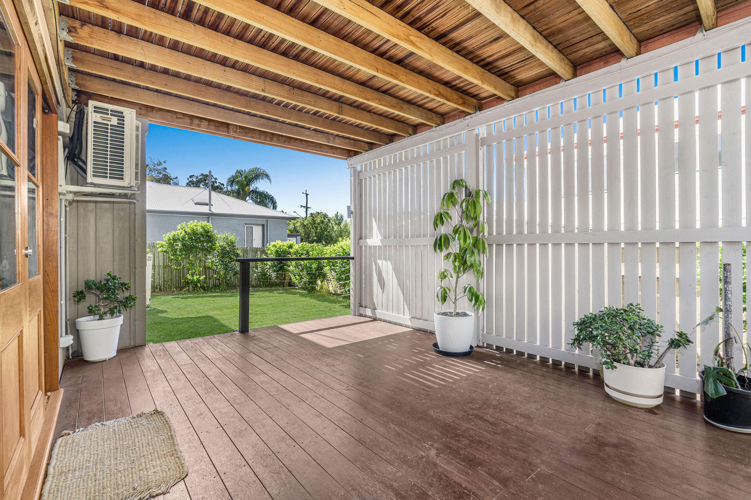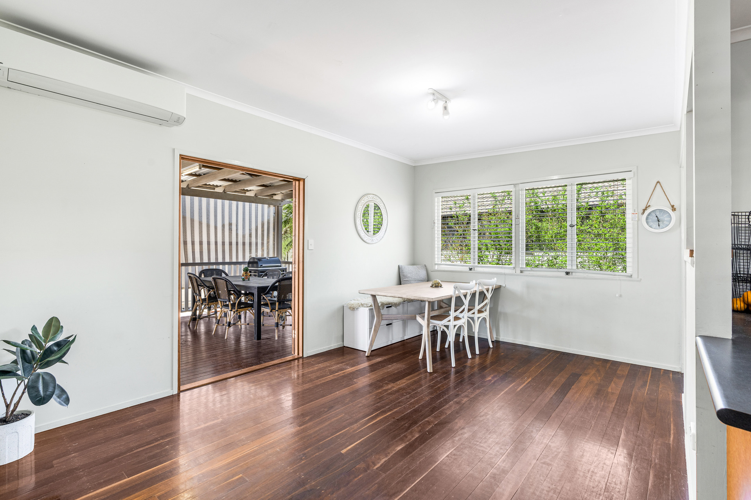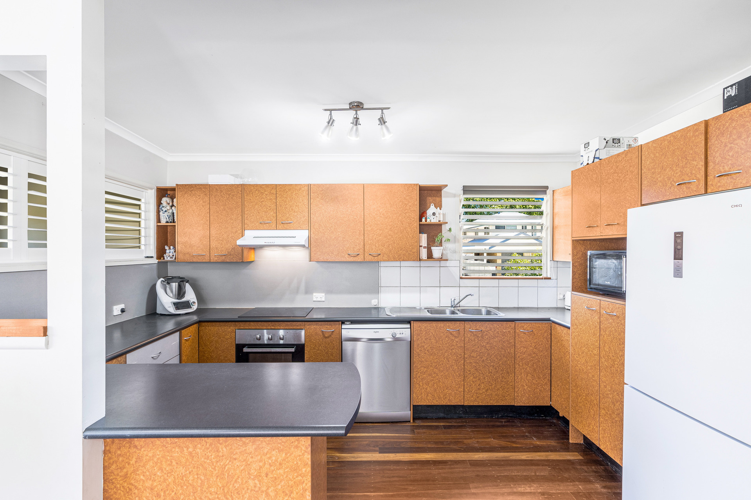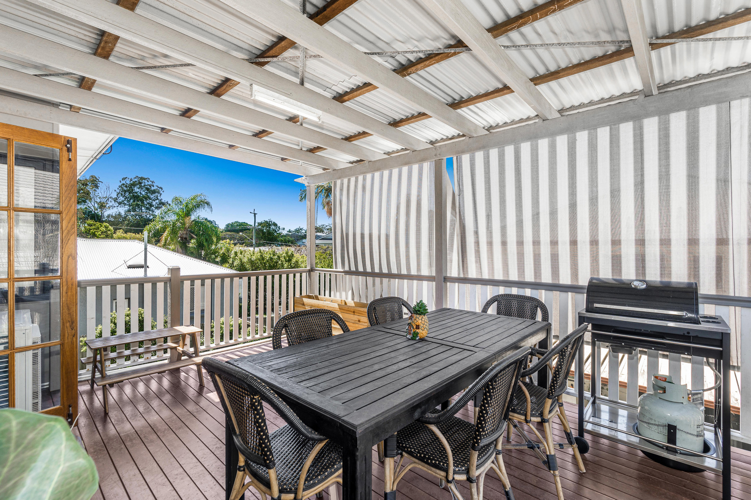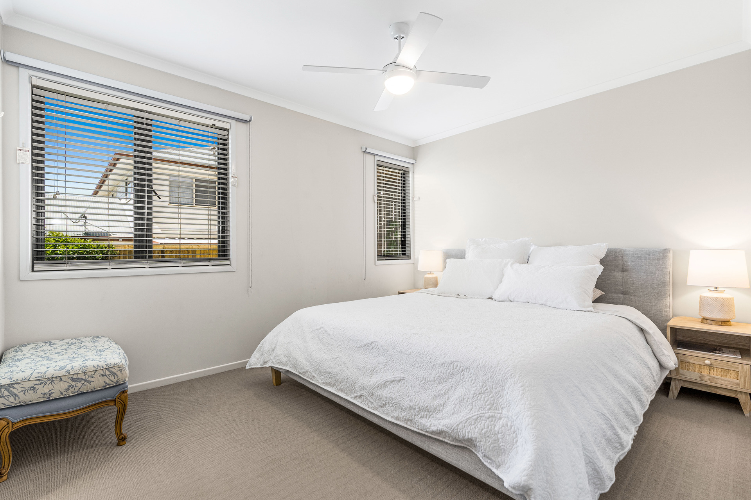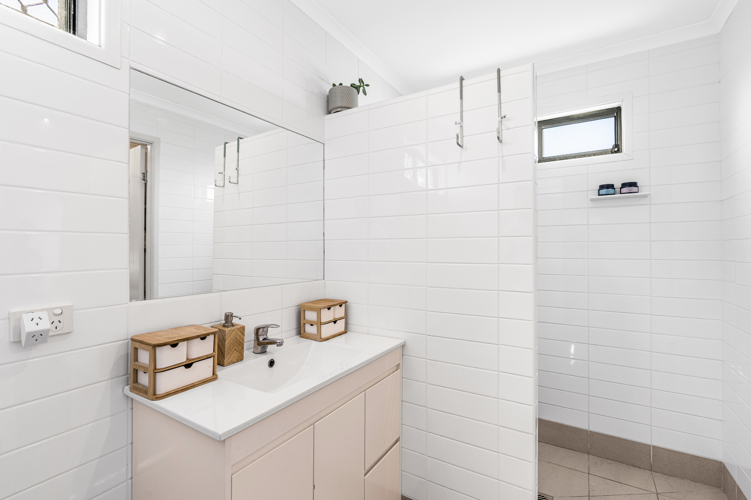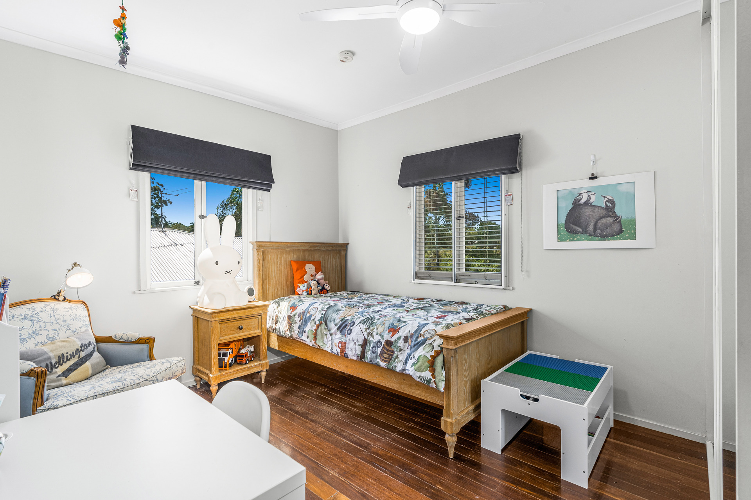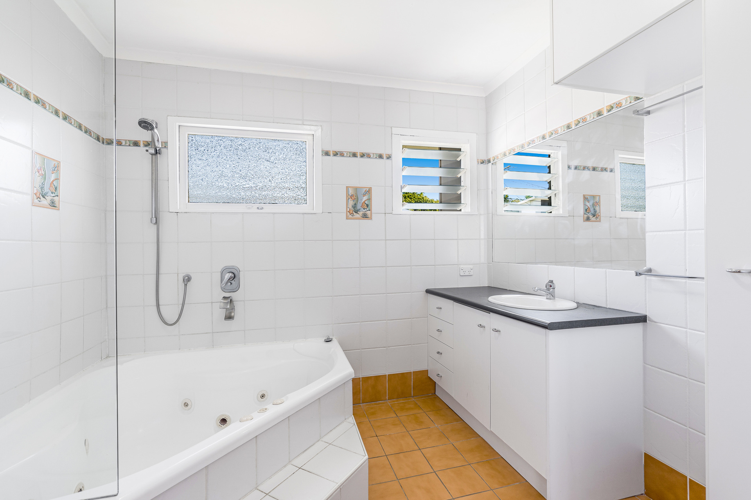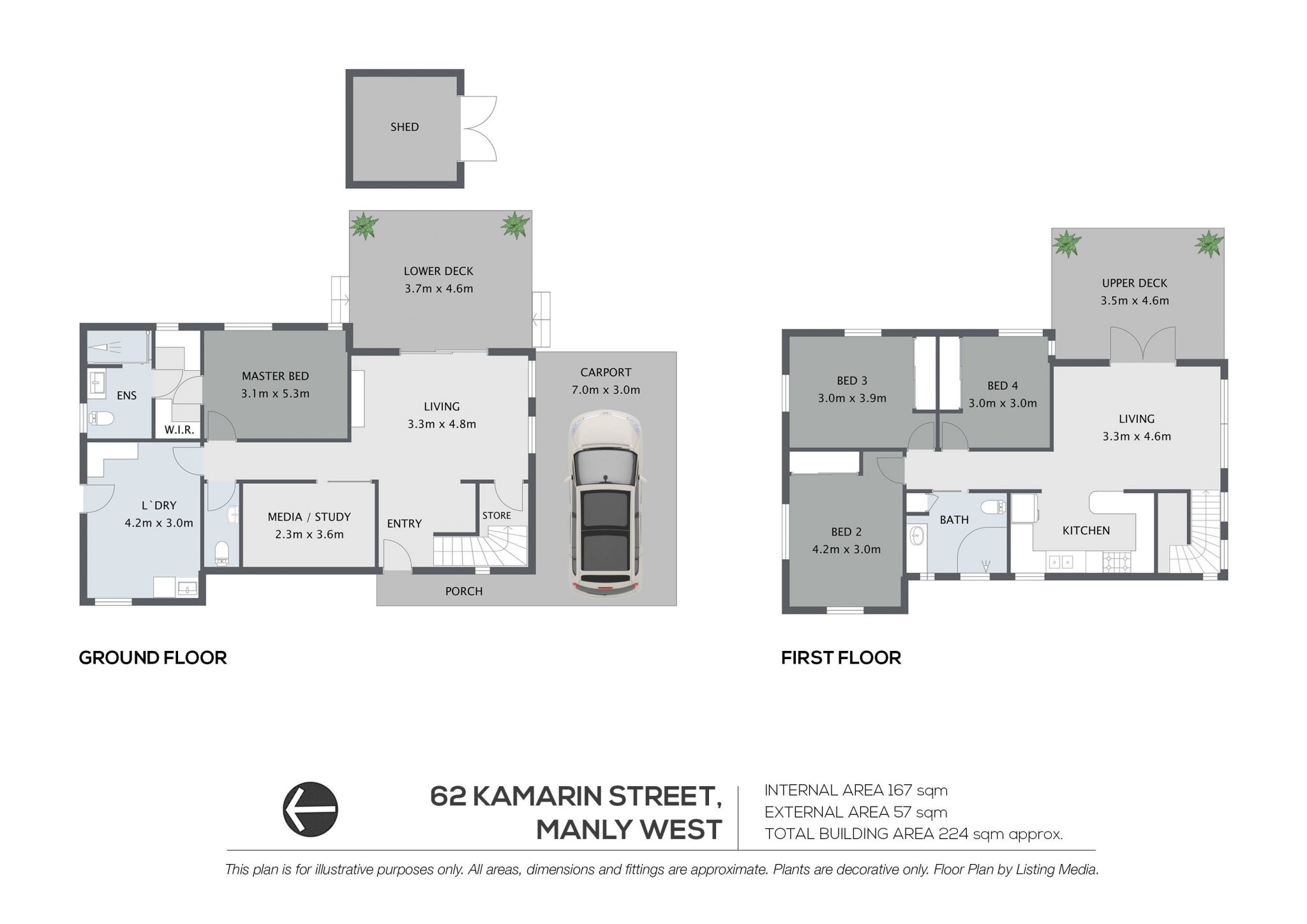Versatile family home in a great location
This property offers a flexible layout with multiple living and entertaining areas over two levels. Providing versatility for a growing family or those looking for dual living purposes or a flexible work life balance, offering a multitude of options with an abundance of space for the whole family.
Featuring hardwood timber floors, the upper level consists of a welcoming open plan living area, spacious lounge room, dining area and contemporary kitchen with stainless steel appliances, ample cupboard and bench space. This area opens out to the alfresco upper deck, effectively doubling your living space and offering the perfect space to entertain family and friends.
Three generous sized bedrooms with built in wardrobes and ceiling fans and the family bathroom complete this level.
The lower level houses the spacious master suite featuring walk in wardrobes and ensuite, home office/study or media room, powder room and large laundry, and spacious lounge room the perfect break away space for kids and adults alike. This space opens out to the lower back deck and yard beyond with a low maintenance lawn, undercover entertaining area and garden shed.
Additional features include:
• 402m2 fully fenced block
• Single carport and off-street parking
• Polished concrete flooring downstairs, timber floors upstairs
• Ceiling fans and air-conditioning
• Ample storage
• Garden shed
Superb location close to Manly Harbour Village, boasting an array of restaurants, cafes, wine bars, Royal Queensland Yacht Squadron, and world-renowned Manly Marina’s.
Easy access to public transport with rail and bus links directly to the Brisbane CBD, direct access to the Port of Brisbane, Gateway Arterial, and Brisbane Airport. Situated within Manly State School catchment and easy access to some of Brisbane’s finest private and public schools.
This property ticks many boxes as an all-round solid family
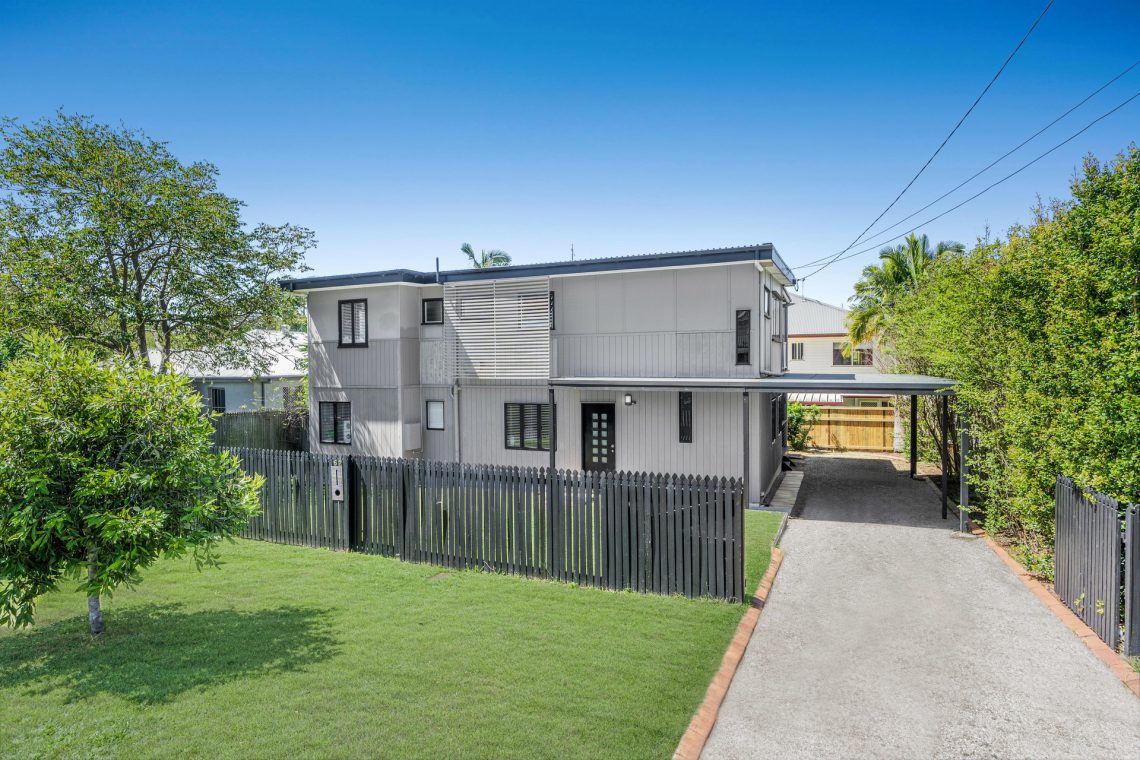
 Enquire about this property
Enquire about this property
 4
4  2
2  1
1  402 m2
402 m2



