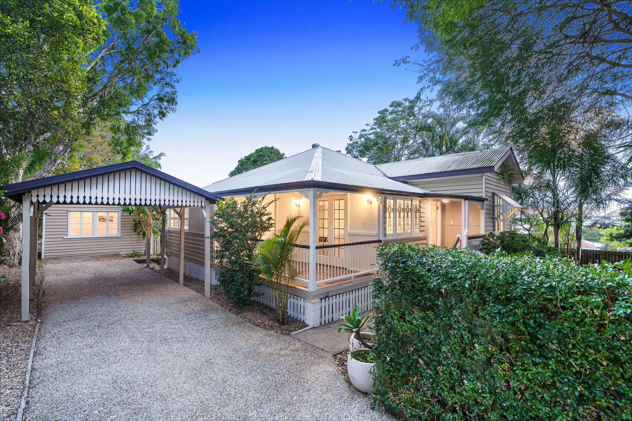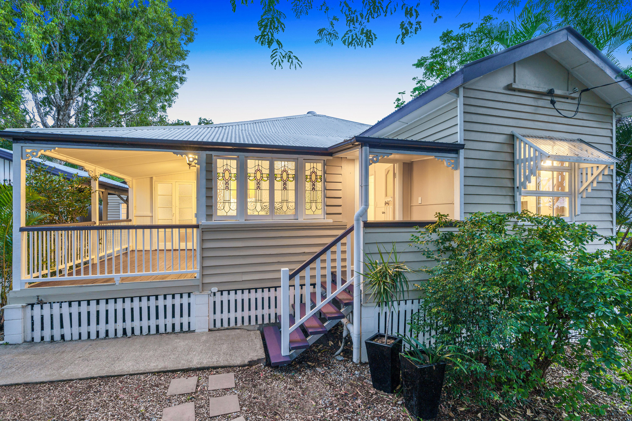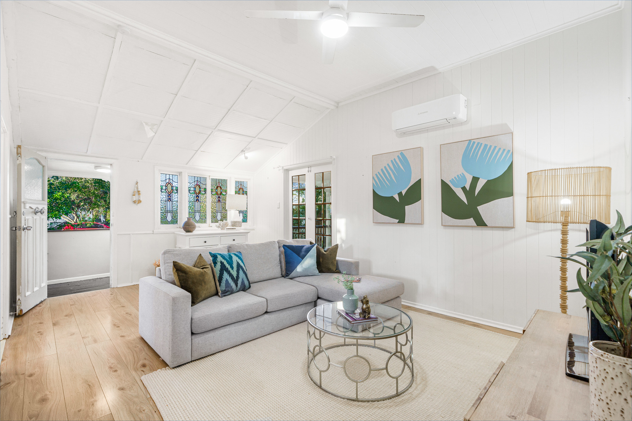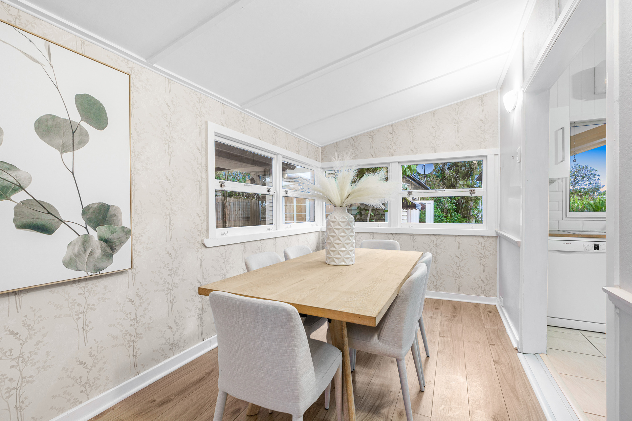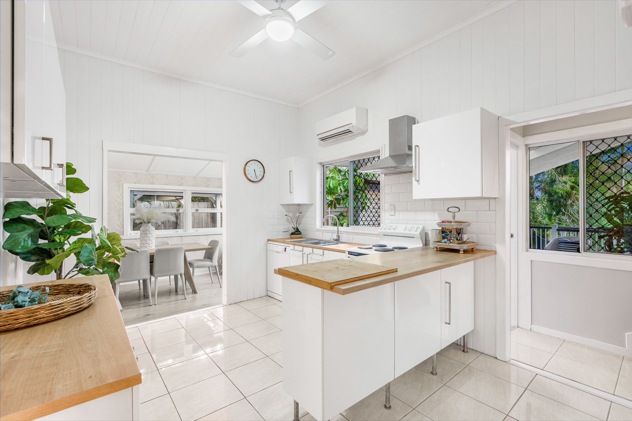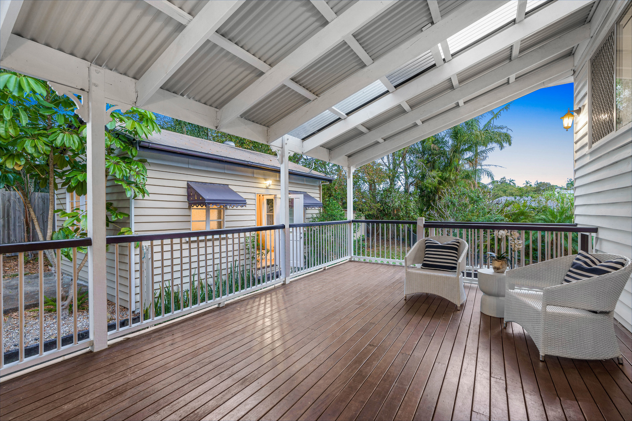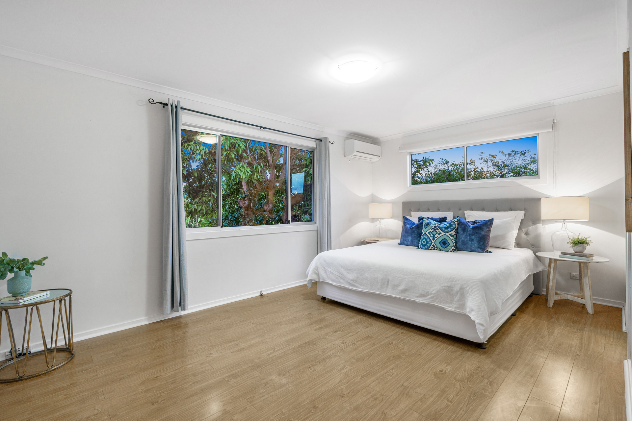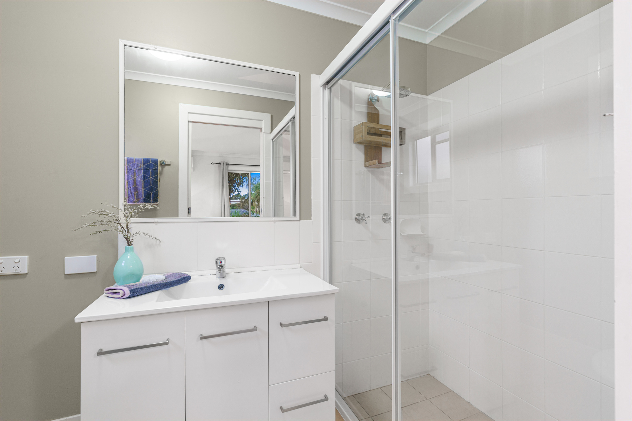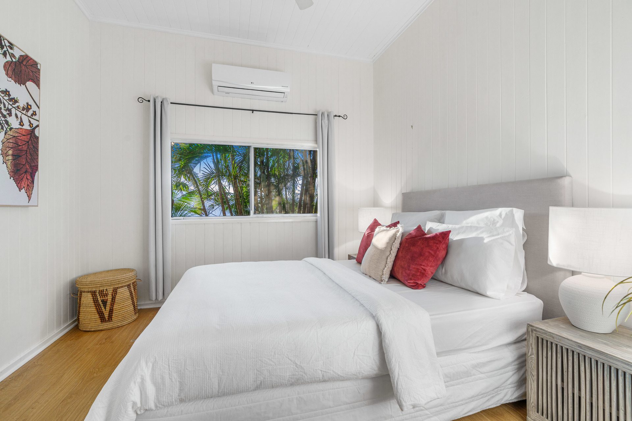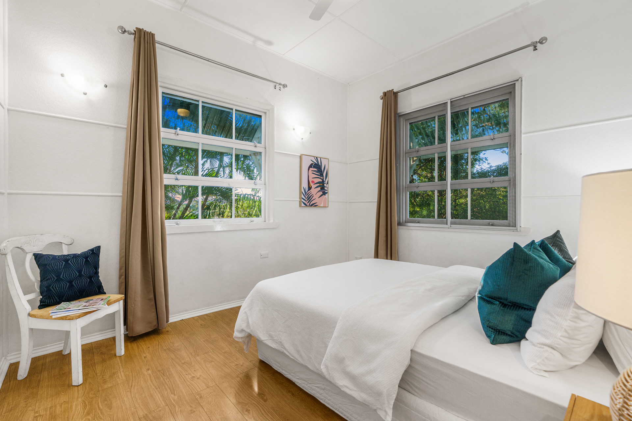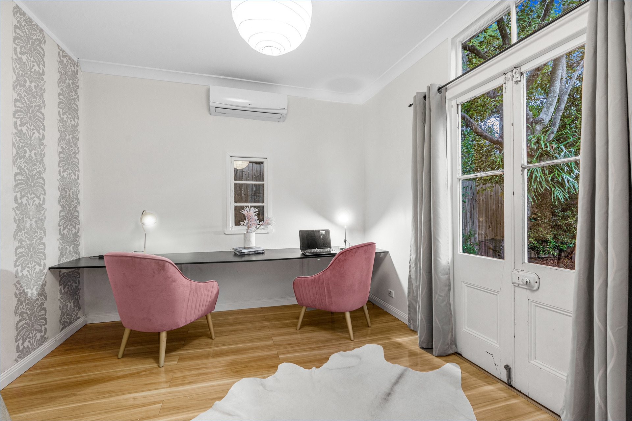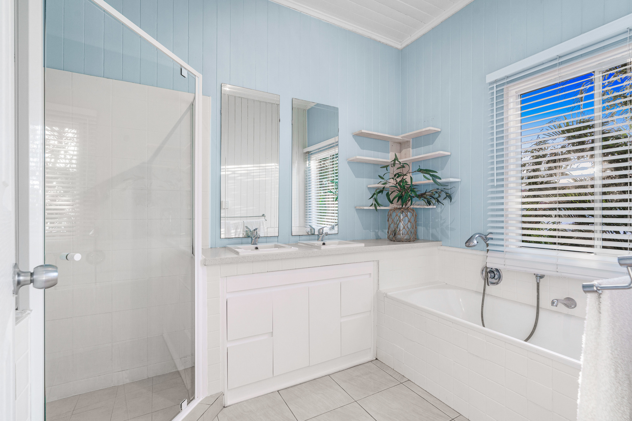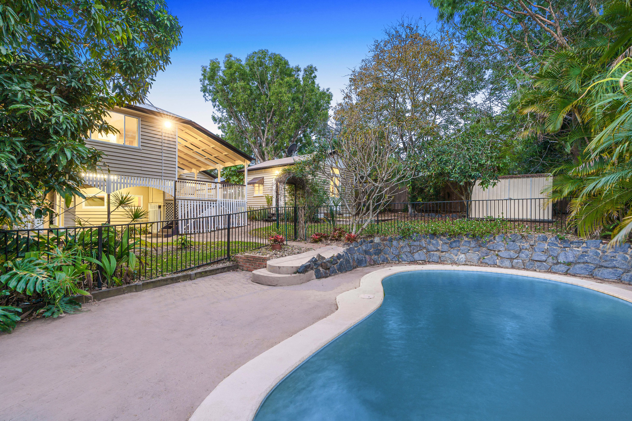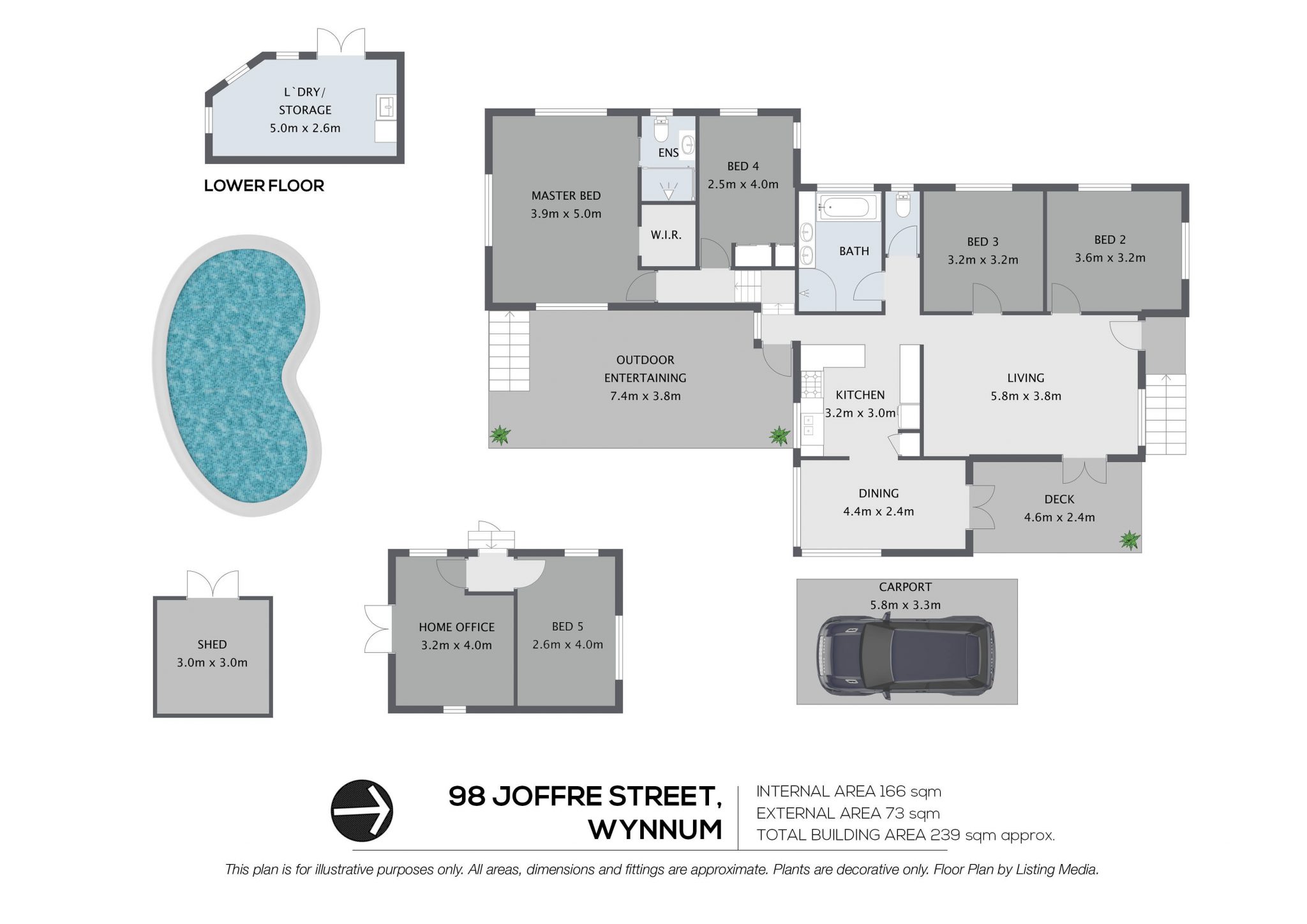Classic Character and Charm on 810sqm
Nestled atop a sprawling 810sqm allotment amongst lush gardens and greenery, this classic Queenslander showcases all the character and charm of a bygone era. Beautifully appointed with a myriad of period details and contemporary updates, the home reveals a spacious design, including a private studio that can serve as a home office or guest house.
Greeting you with a white picket fence, verandah, and leadlight windows, the home opens to a lounge with high ceilings and a separate dining room. Both opening to the side verandah via French doors, this outdoor retreat captures exceptional bay breezes. Centrally positioned, the light-filled kitchen harnesses views across the expansive rear deck, which boasts a private oasis to entertain by the in-ground pool and tropical palm trees.
Two bedrooms and a family bathroom with dual vanities and a separate toilet complete the main living level. Upstairs hosts a third bedroom with elevated outlooks and a master suite with a walk-in robe, ensuite and views over the pool.
Offering privacy, flexibility, and breakaway space, a separate studio is positioned off the rear deck. Reflecting the character and style of the main residence, this space offers the ideal setup for a fifth bedroom and/or office for those working from home.
Additional features:
– Fully fenced 810sqm allotment
– Side access, carport, and off-street parking
– Large laundry and ample storage under the home
– Air-conditioning and ceiling fans
– 3m x 3m shed, 3,000L water tank
Positioned in a popular bayside locale, residents will enjoy easy access to Wynnum CBD, Wynnum Golf Club, schools, and transport. With a wide selection of parks, cafes, and restaurants close at hand, residents are also just a stone’s throw to the Wynnum and Manly foreshore, boasting scenic bikeways and views across the bay.


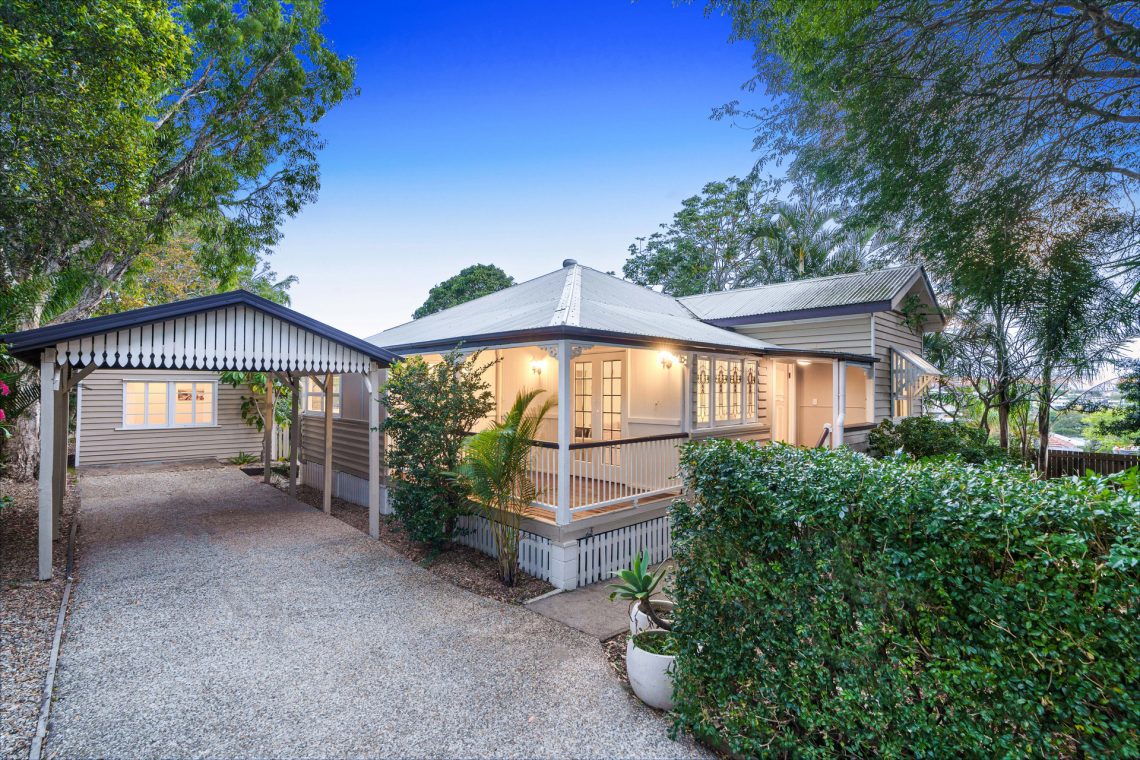
 Enquire about this property
Enquire about this property
 5
5  2
2  1
1  810 m2
810 m2



