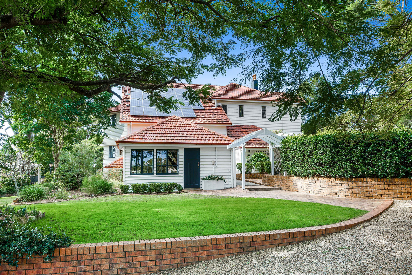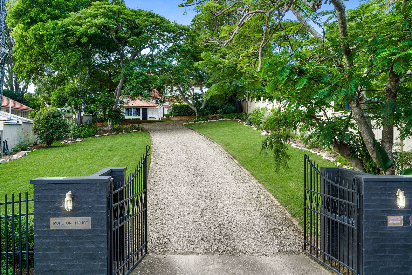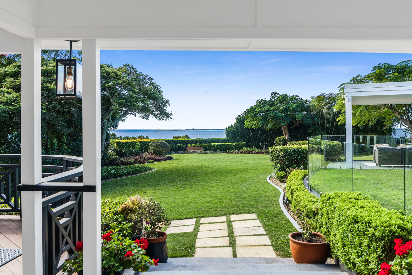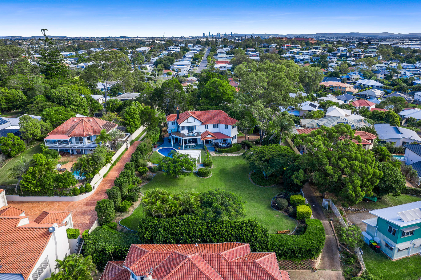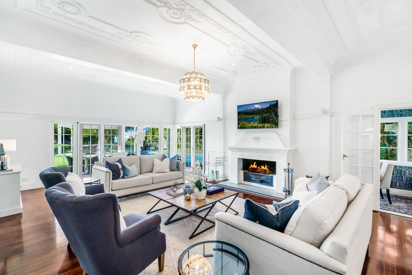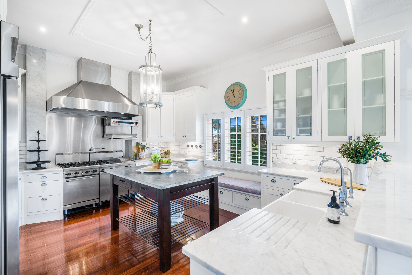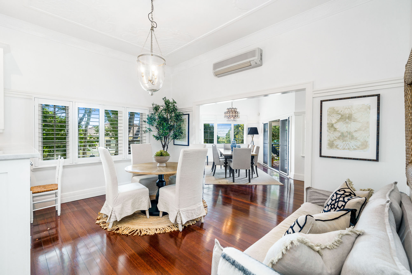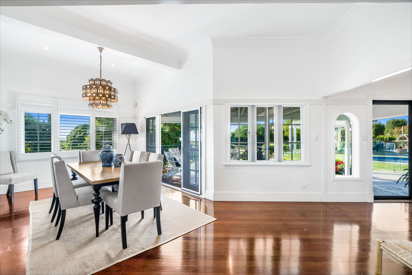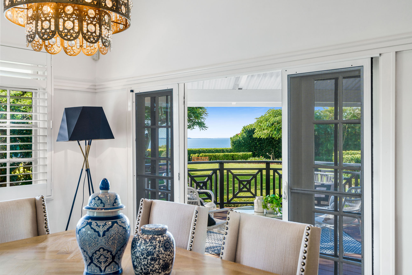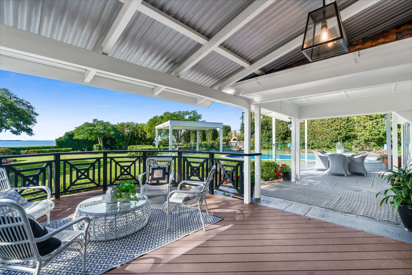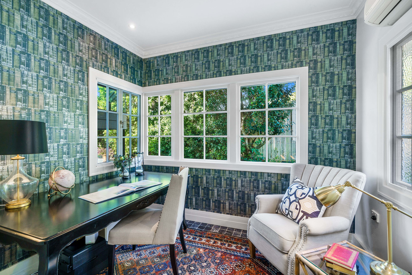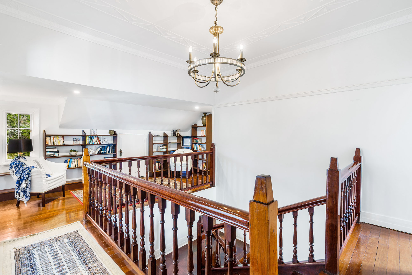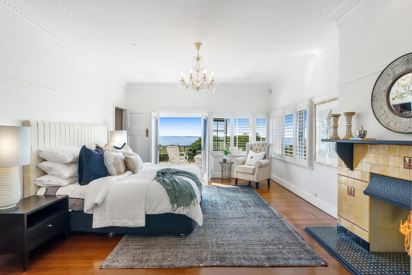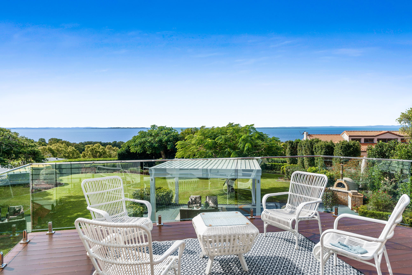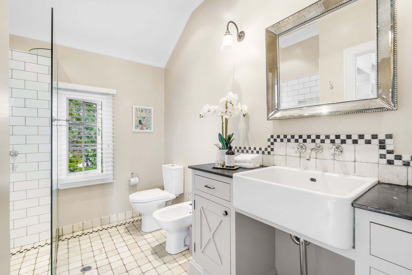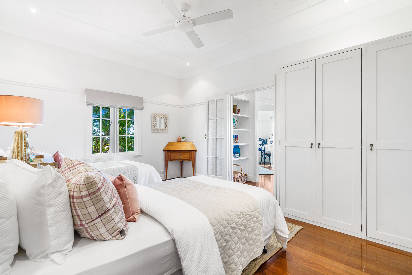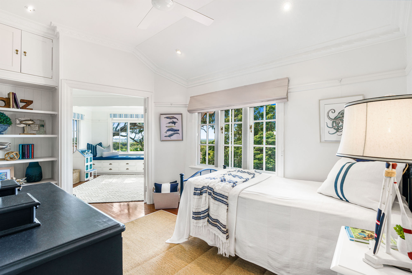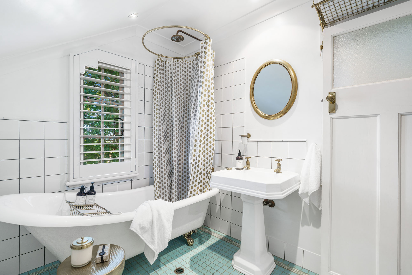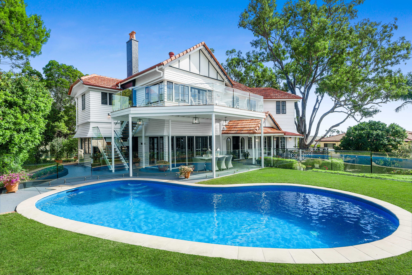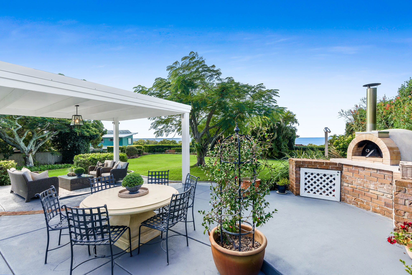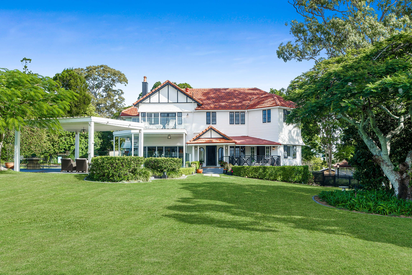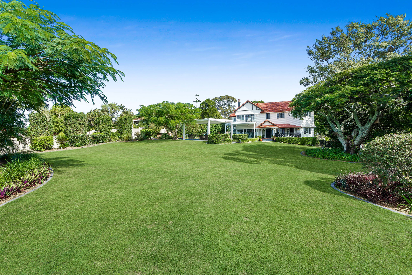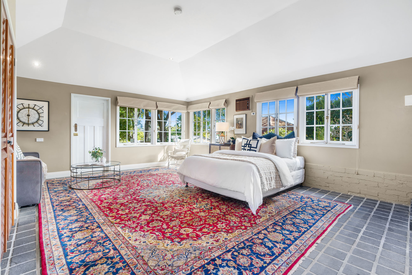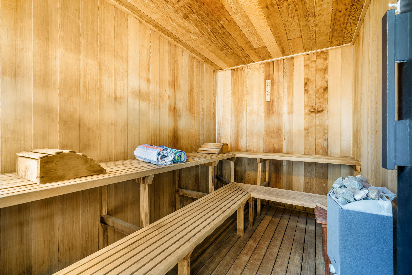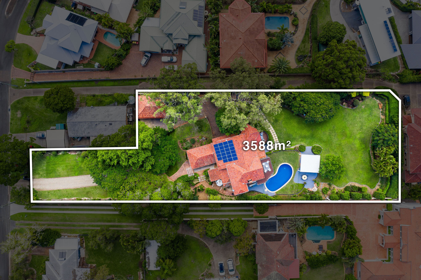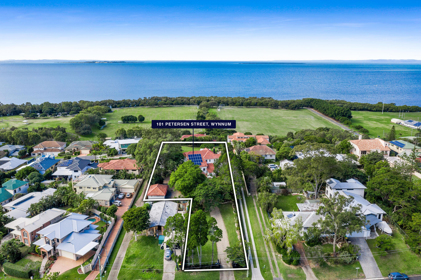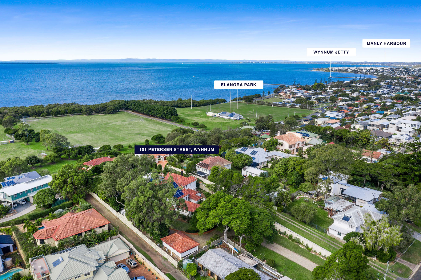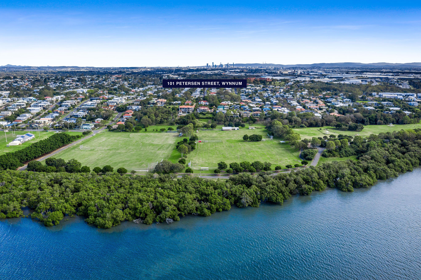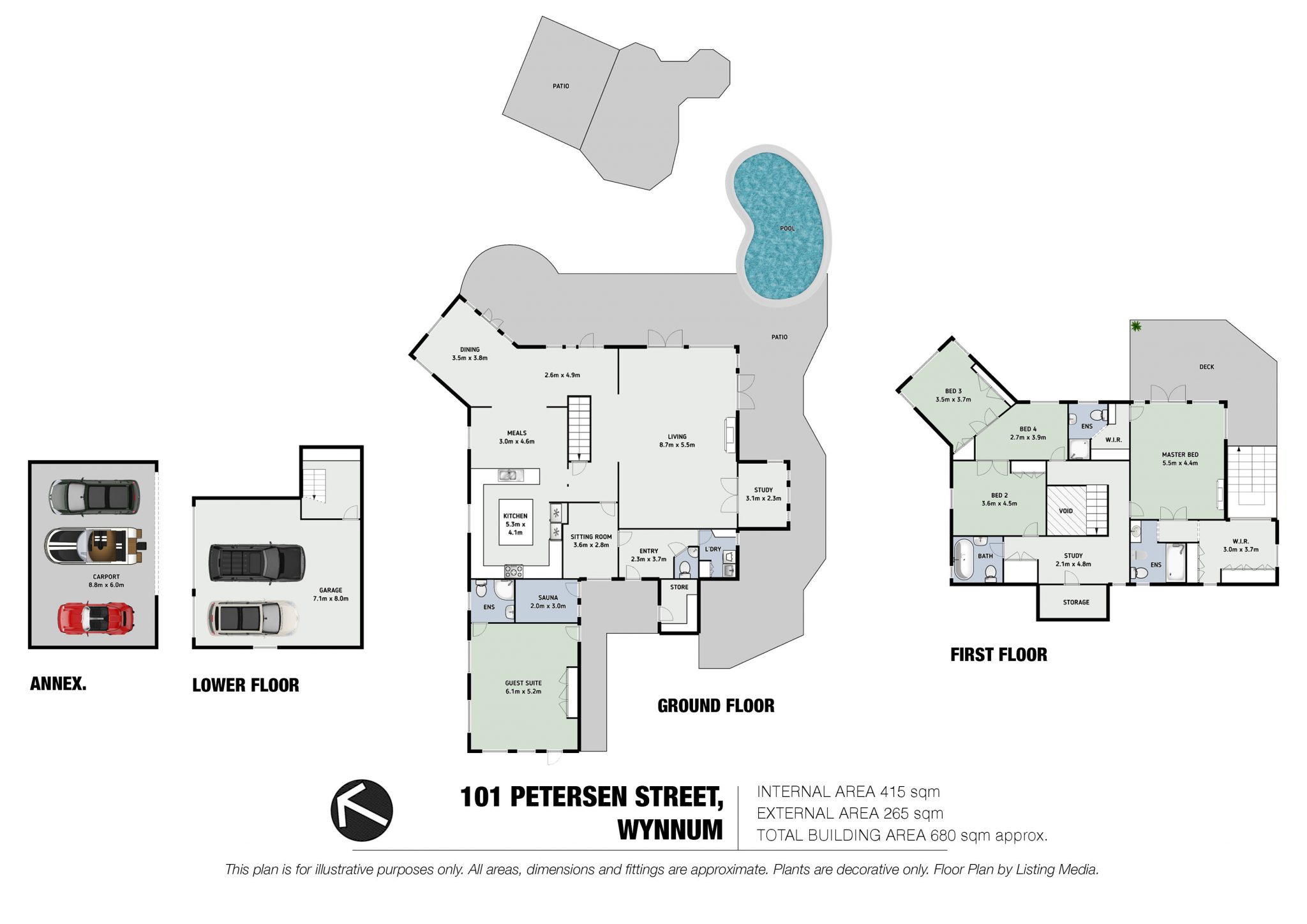Moreton House Circa 1937
Moreton House, nestled amongst the trees in a blissfully quiet street on Wynnum’s Bayside, is an unforgettable Hamptons inspired residence which feels like a luxurious country retreat enjoying 3,588m2 of manicured gardens, whilst offering breathtaking views of Moreton Bay. Steeped in history and heritage listed, this is a once in a generation opportunity to secure one of Brisbane’s most significant blue chip properties.
Moreton House was constructed in 1937 for auctioneer and land agent Martin Snelling, and was designed by renowned architect Sidney W. Prior. The large, two storey house occupied a previously undeveloped portion of Wynnum, and its design took advantage of the surrounding views of the Wynnum hills and Moreton Bay, as well as incorporating Snelling’s desire for a character style home set on acreage. The house remained in the Snelling family until 1959 when the property was purchased by Moreton Bay College and christened “Moreton House”, and used to further educate girls after year 10. The house returned to use as a private residence in 1967. This grand timber house reflects the appeal of then semi-rural Wynnum to wealthy Brisbane residents in the interwar period.
Fast forward to 2021 and this grand home is approached via a driveway through decorative iron gates. An elegant lounge room has 10 foot decorative plaster ceilings and an open fireplace and leads to the expansive garden through double french doors. A stunning kitchen will provide plenty of culinary inspiration. It is appointed with marble benchtops and a full suite of commercial appliances including a Polaris fridge, twin Waldorf cooktops/ovens, a salamander, ice maker and generous cabinetry and adjoins the casual meals area. The formal dining room opens through french doors to an undercover entertaining area, a sparkling salt water inground pool, sauna, level grassed area, and lush gardens with St Helena and Moreton islands in the background. A grand staircase leads to the upper bedroom level. The spacious master suite features a ladies’ dressing room, two stylish ensuites and a glass fronted balcony with views stretching from Manly up to Moreton Island. There are two/three additional bedrooms and a family bathroom upstairs. There are polished timber floors throughout, decorative ceilings and cornices, and all rooms are bathed in natural light. The east facing gardens and lawns offer unspoiled privacy and panoramic views of the Bay, drawing you outside to an alfresco zone with a pizza oven. There is also an ensuited garden studio which could serve as guest accommodation, a gym or teenage retreat.
Inspection by private appointment only.




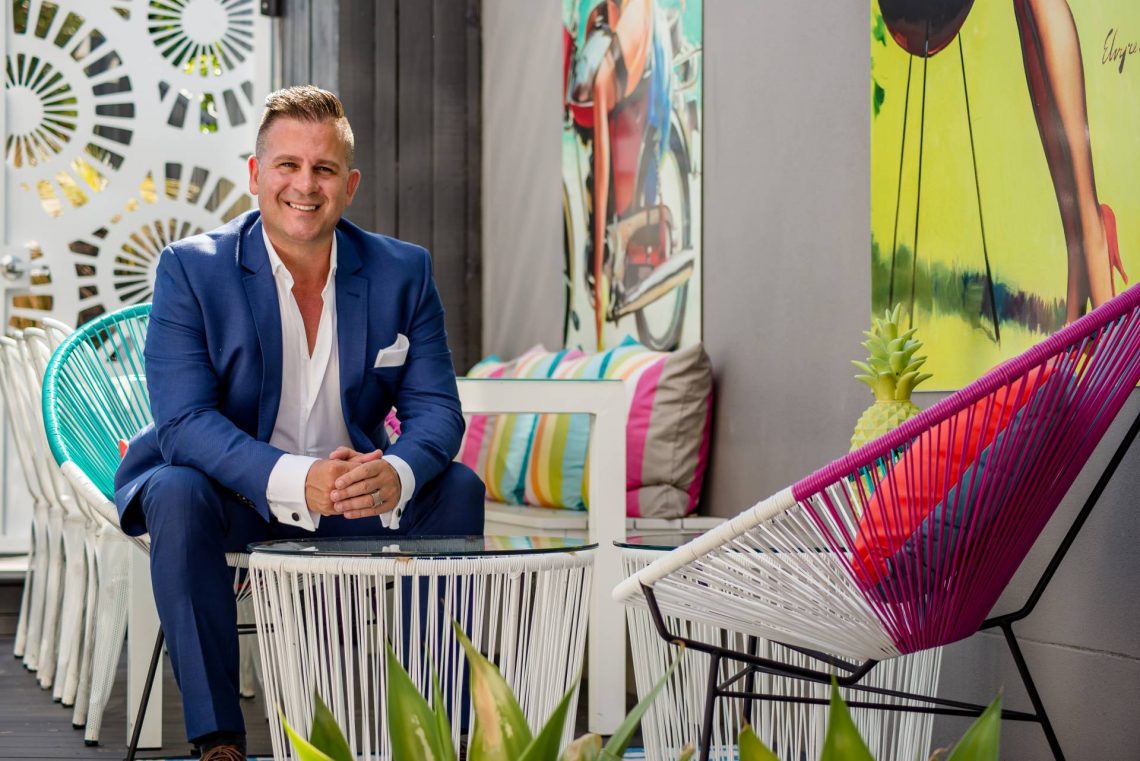
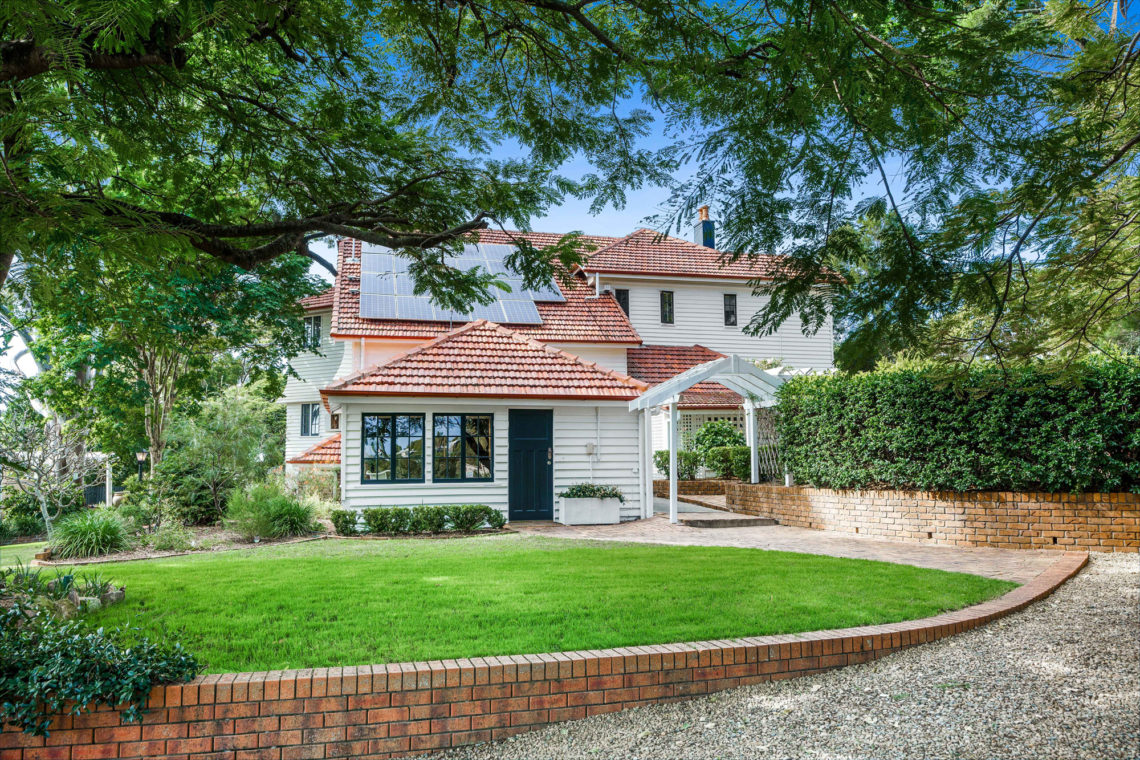
 Enquire about this property
Enquire about this property
 5
5  4
4  5
5  3588.00 m2
3588.00 m2



