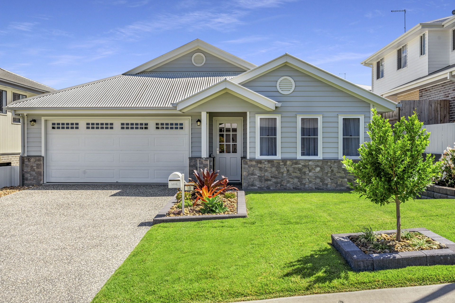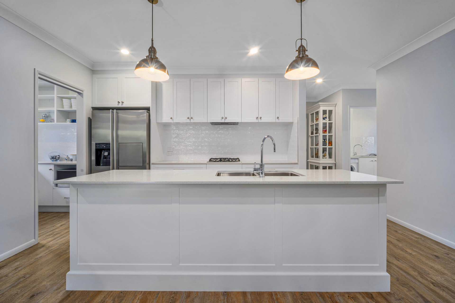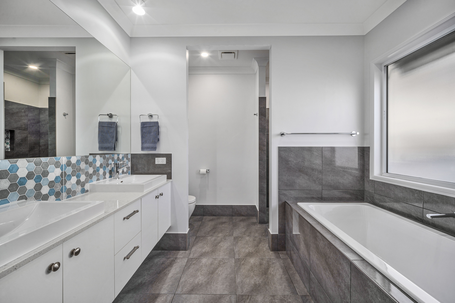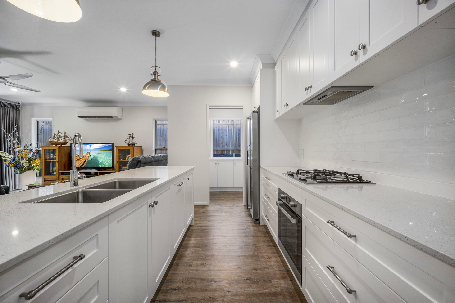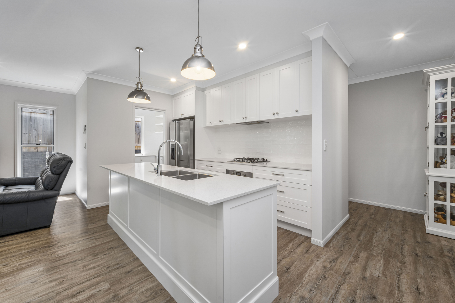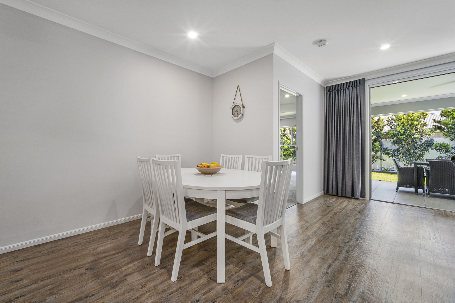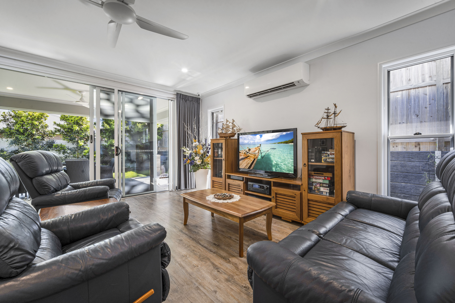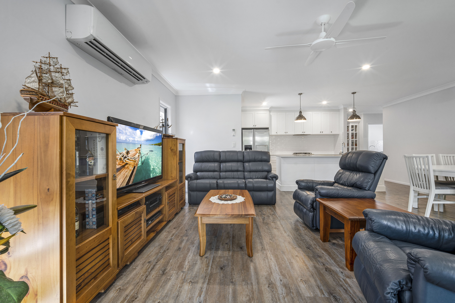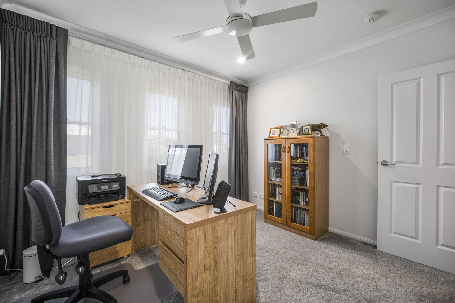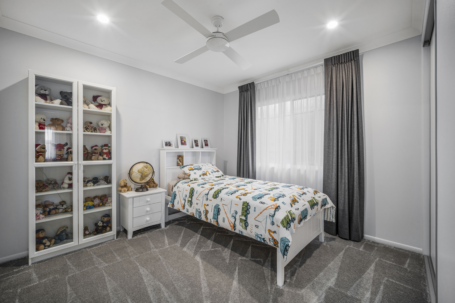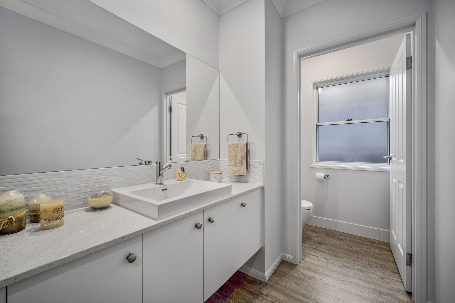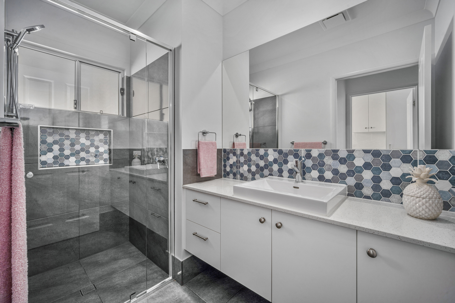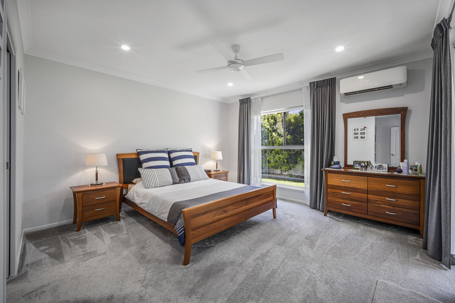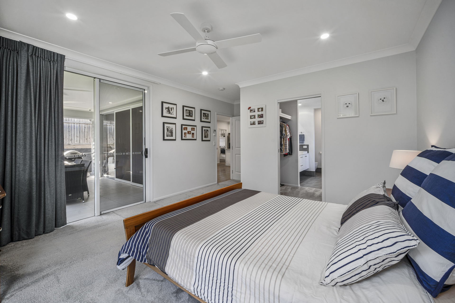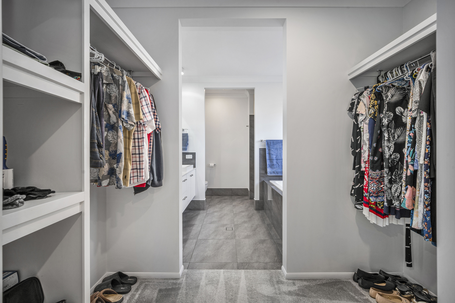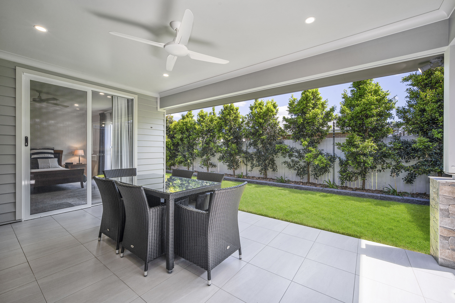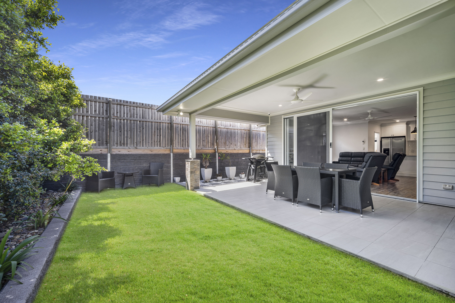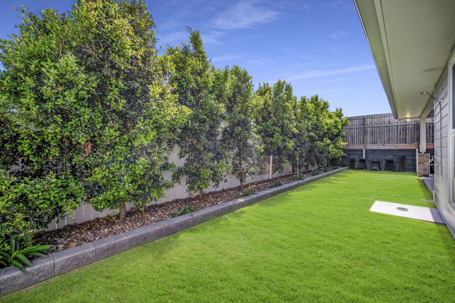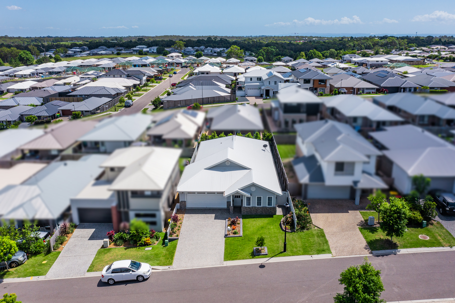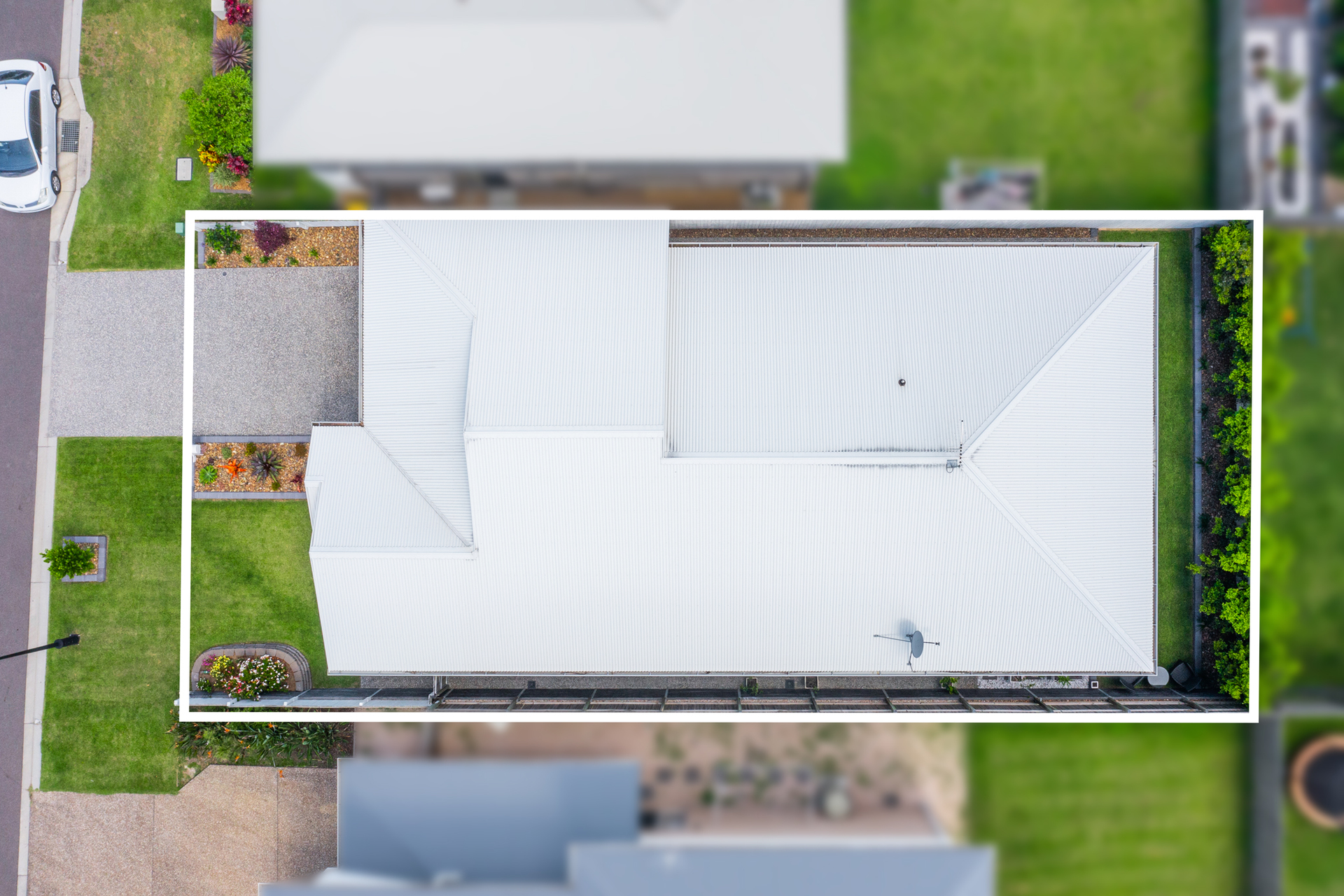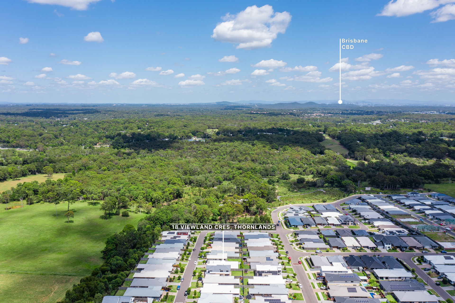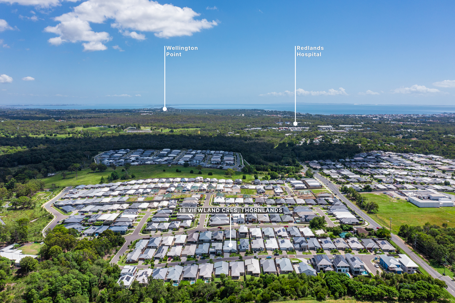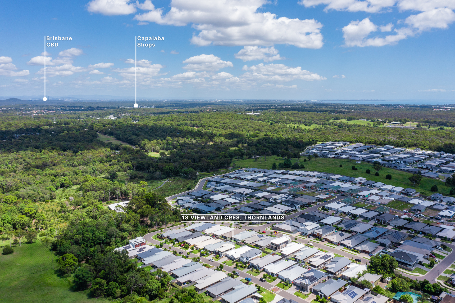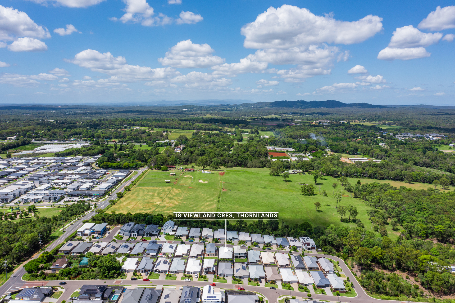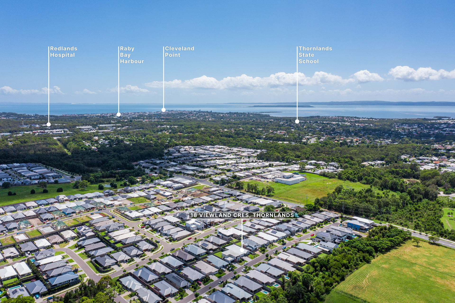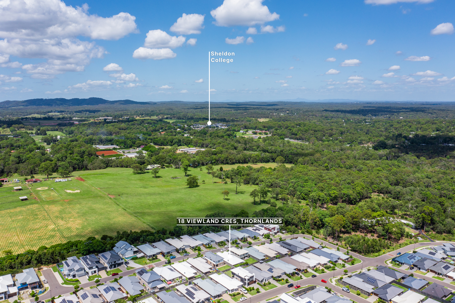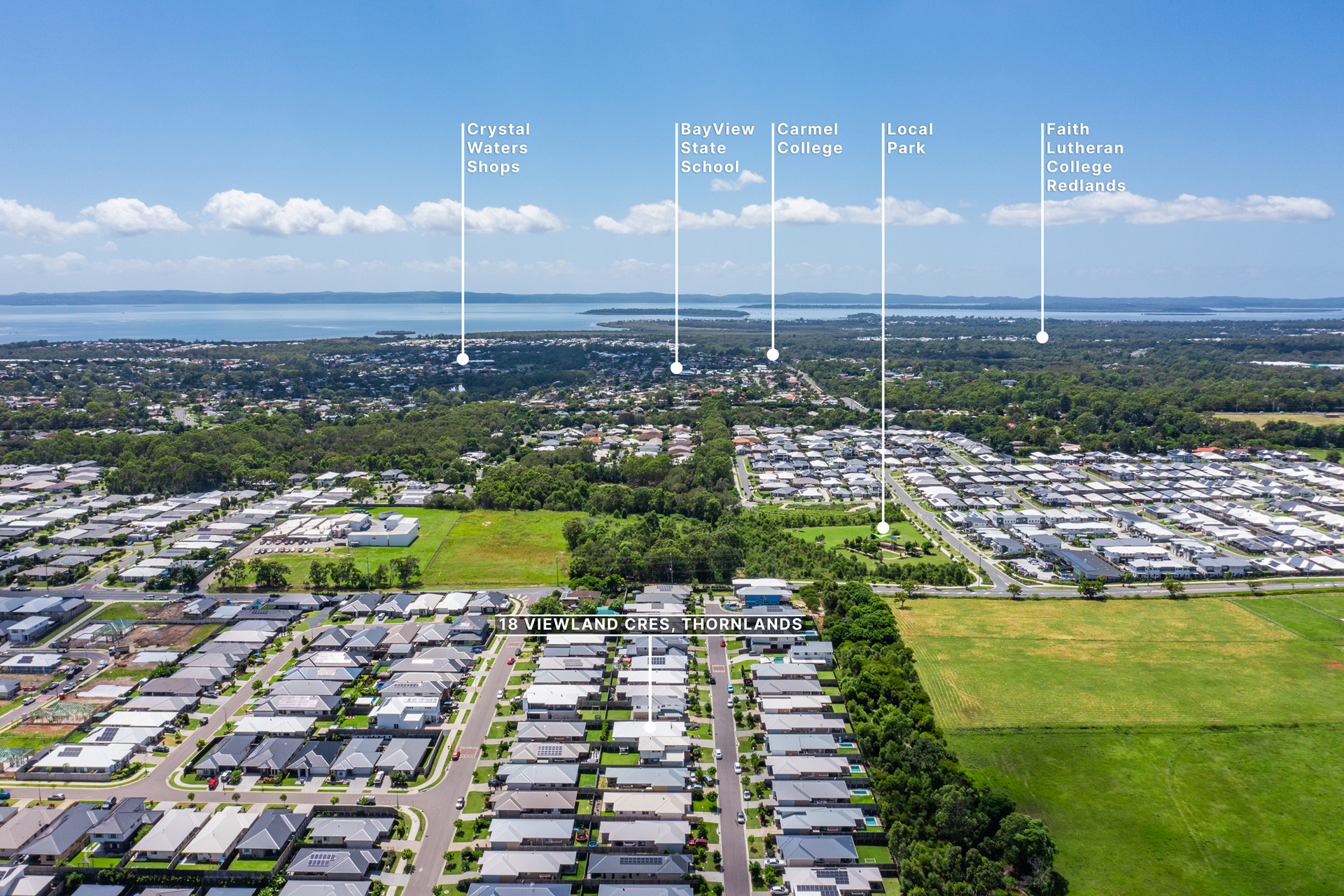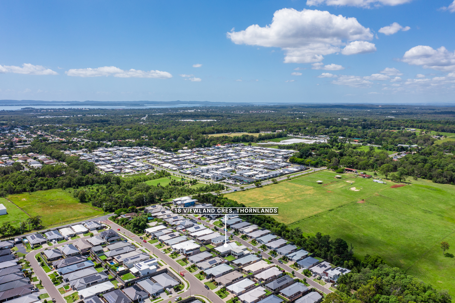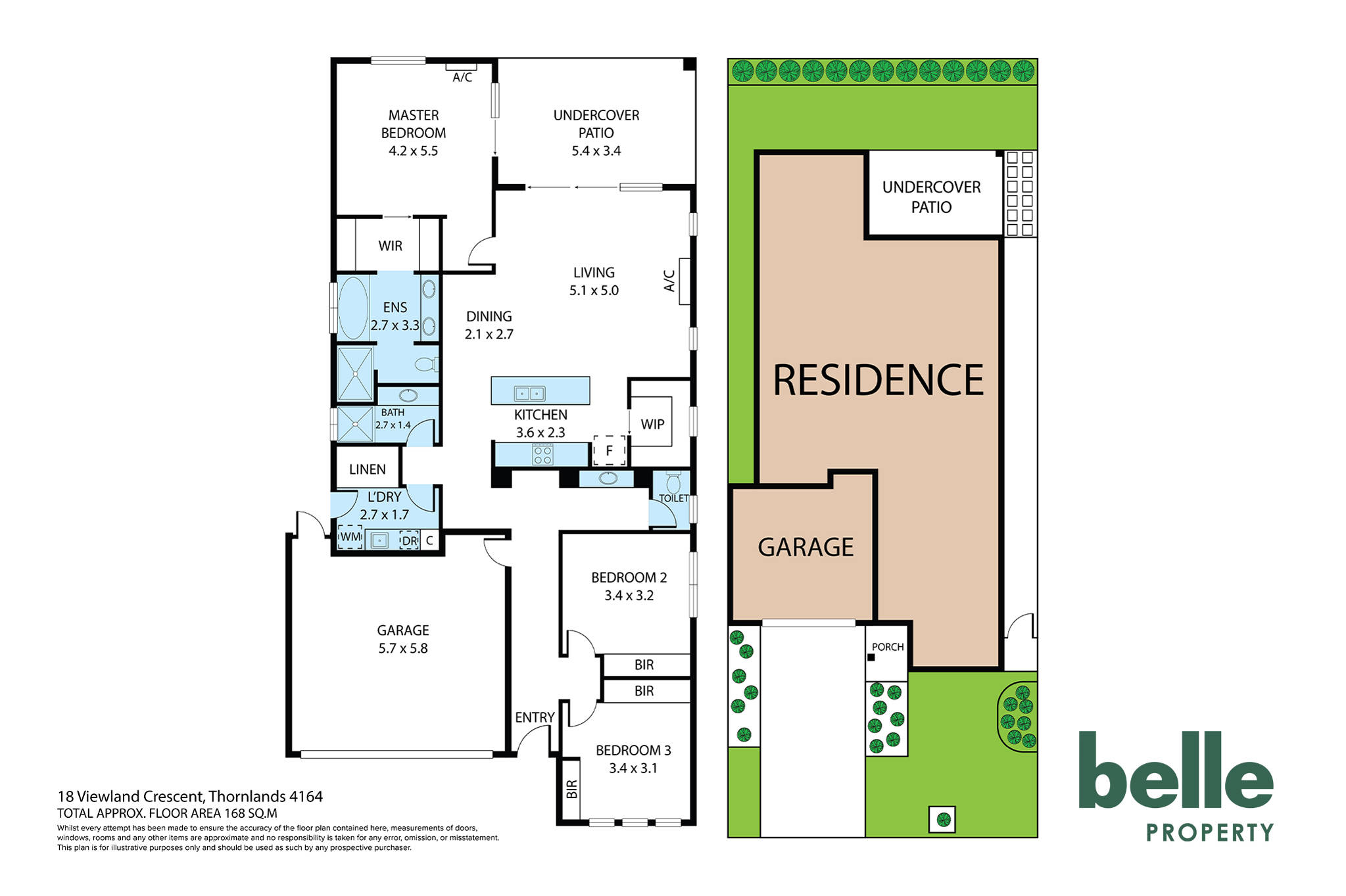Standout Home in a Whisper Quiet Estate
Peacefully positioned in a whisper-quiet cul-de-sac within the Kinross ‘Horizon’ estate, this standout home is a cut above the rest. Only 3-years-old, meticulously designed and constructed by an award-winning prestige builder, the house blends premium finishes with quality materials and generous proportions to create a high calibre residence unlike any other in the street.
Showcasing manicured gardens and a picture-perfect Hamptons-inspired design, the house presents a low maintenance lifestyle with nothing left to do but move in and enjoy.
Thoughtfully composed to maximise space, the floor plan unveils an open lounge and dining area adorned with air-conditioning that keeps the whole home cool. The gourmet kitchen has been expertly appointed with a stone island bench, pendant lights, an impressive walk-in pantry and a suite of Artisan appliances, including a gas cooktop and an integrated dishwasher.
Host BBQs and drinks on the private alfresco patio featuring an outdoor shower and incredible views across treetops and winter sunsets. Gazing over the lush lawns, manicured trees and low maintenance garden beds, residents can enjoy beautiful greenery with minimal upkeep.
The expansive master bedroom reveals a layout larger than most with air-conditioning, leafy views, a walk-through robe and a modern ensuite featuring dual vanities, a relaxing bath and a walk-in shower. Two additional bedrooms include ceiling fans, built-in robes and easy access to a second bathroom and a large powder room.
Additional features:
– Double car garage with a rear door leading to the side path and backyard
– Side gate and fully concreted on both sides of the home
– Laundry with outdoor access and extensive storage
– Gas cooktop, gas hot water and BBQ gas connection on the patio
– Full camera system with app control
Tucked away in a private cul-de-sac with no through traffic, residents will enjoy a peaceful estate lifestyle. Surrounded by greenery and bushland, the house is located 700m from childcare and offers quick access to Sheldon College, Bayview State School, Redland Hospital and Victoria Point Shopping Centre. Just 10 minutes to Sirromet Winery, 14 minutes to Redland Bay Golf Club and 15 minutes from the Cleveland boat ramp and ferry to take you out to the islands, this exquisite lifestyle is not to be missed.




 Enquire about this property
Enquire about this property
 3
3  2
2  2
2  384 m2
384 m2


