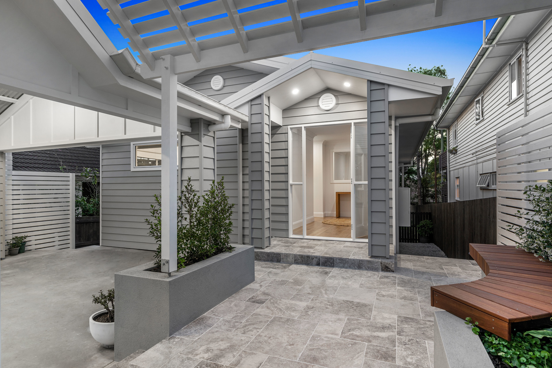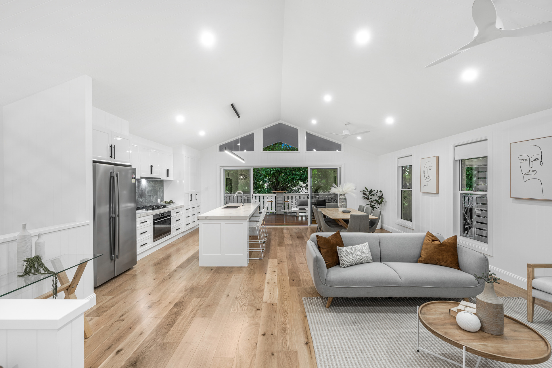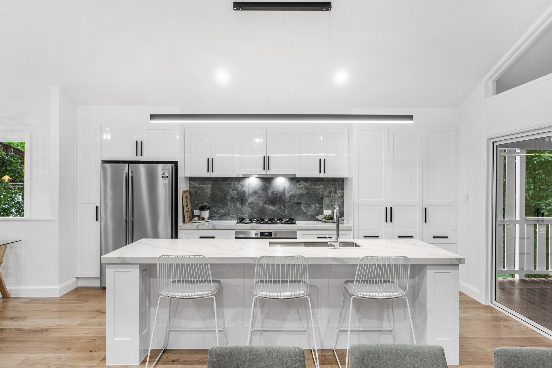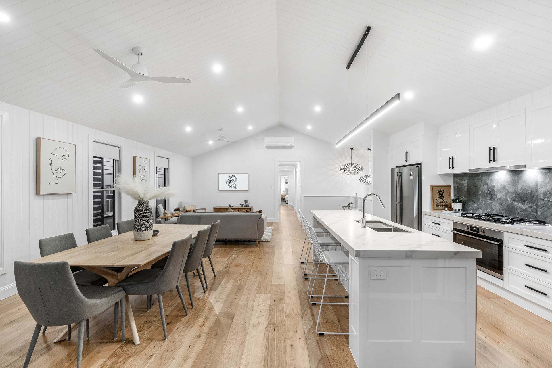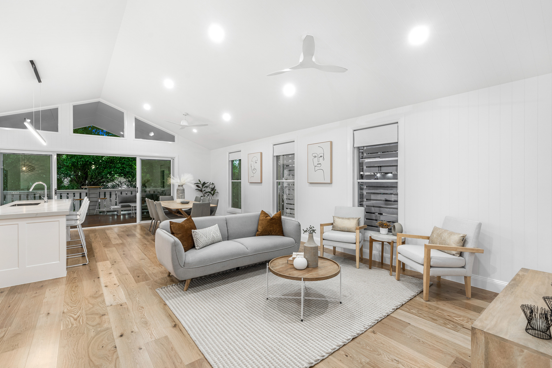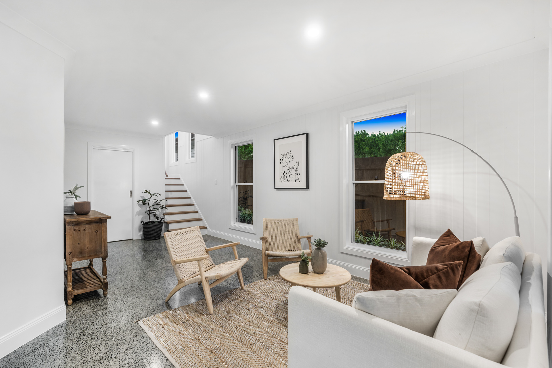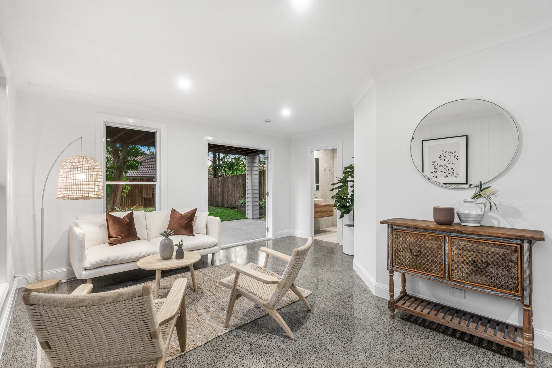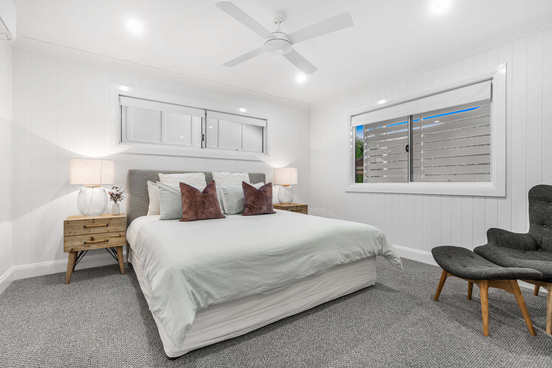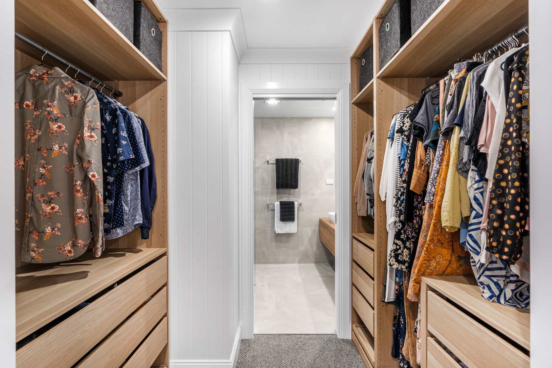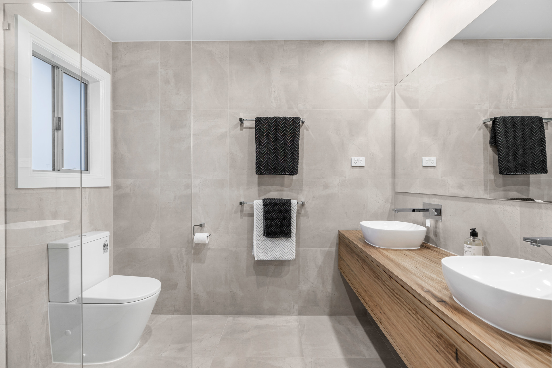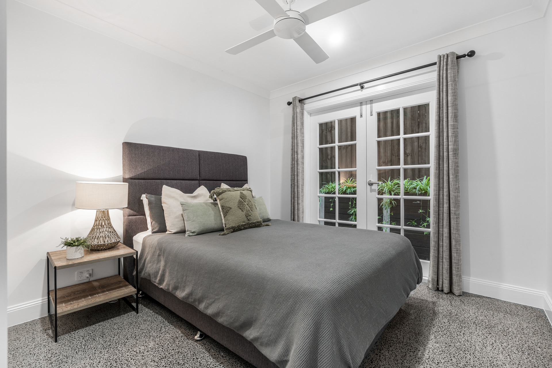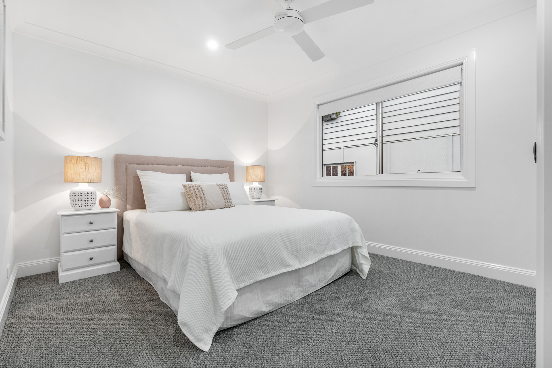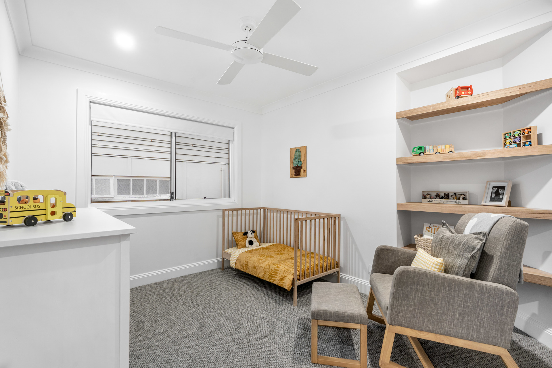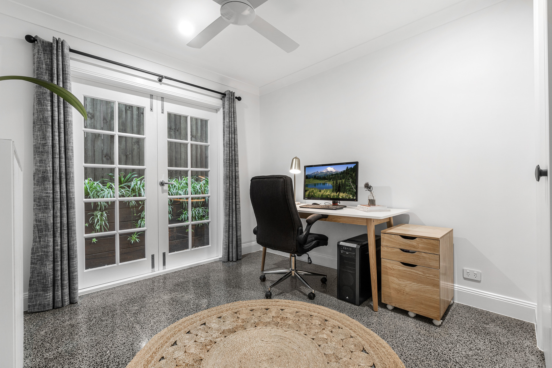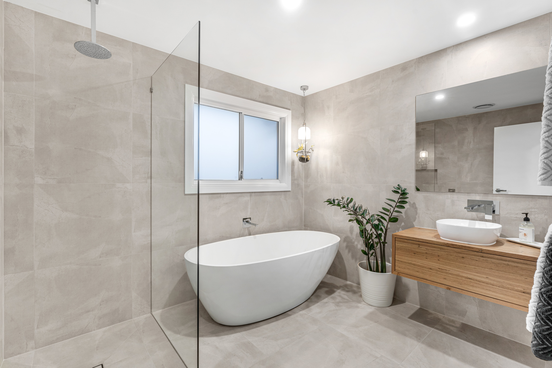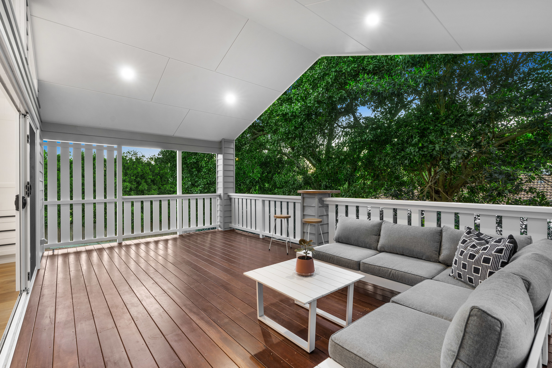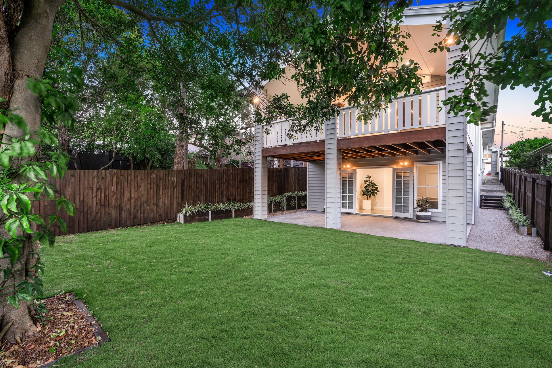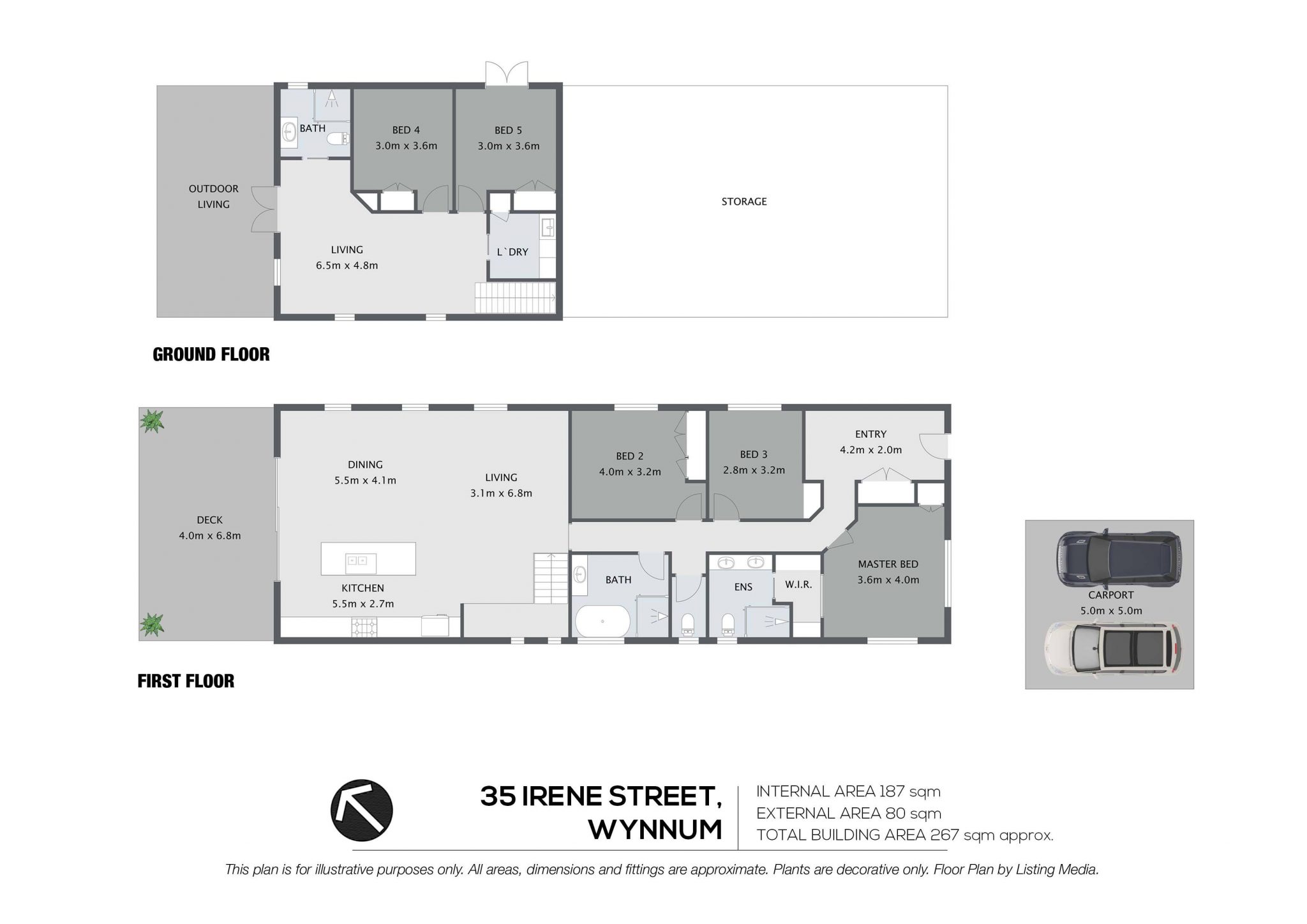Beautiful Renovation in a Private Cul-de-sac.
Once a charming Deception Bay cottage moved to a private Wynnum cul-de-sac, this character home has been reborn. Beautifully transformed into a spacious family home, the house spans two generous levels with multiple living areas and private entertaining space.
Blending Engineered European Oak floors with crisp white walls and warm grey tones, the residence reveals contemporary style, modern comfort, and a spectacular lifestyle.
Entering through the original front door, the home opens into an expansive lounge and dining area. Featuring cathedral ceilings, large windows and cross breezes, this living space adjoins the gourmet kitchen with a 60mm stone island bench and stainless steel appliances.
Flowing effortlessly off the living area and perfect for entertaining, the spotted gum deck overlooks the treetops and boasts cooling breezes, privacy, and majestic sunsets.
For those seeking further outdoor space, unwind in the sunshine of the front entryway, unveiling a beautiful arbour, stylish tiles, and timber seating nestled amongst the gardenia and jasmine filled gardens.
Located on the lower level is a second living area with polished floors to keep you cool all summer long. Opening to the undercover patio and grassy backyard, this outdoor setting has ample space to create your own backyard oasis. Boasting separate entry via French doors and plumbing in place for a kitchenette, there is great potential for dual living.
Perfect for families and those who work from home, the house includes five bedrooms and three bathrooms with floor-to-ceiling tiles, raised vanities, and timber benchtops.
Features include:
– Master bedroom with a walk-through robe and ensuite, two additional upstairs bedrooms, and a family bathroom with a freestanding bath
– Two bedrooms downstairs with built-in robes and French doors
– Ground floor bathroom and separate laundry with 60mm benchtops
– Engineered European Oak, carpet with premium underlay, and polished floors downstairs
– Air-conditioned living areas and master bedroom, ceiling fans, fly screens on all windows
– Plumbed fridge space, natural gas with connection to deck, security screen to deck
– Ethernet, power points and outdoor taps throughout, water tank, double carport
Positioned in a private cul-de-sac, enjoy the best of the bay with Wynnum Central, Manly Harbour Village, transport, Manly State School catchment area. Short stroll to the foreshore to explore scenic bike paths, parklands, cafes and restaurants



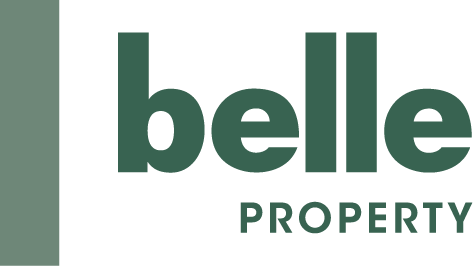
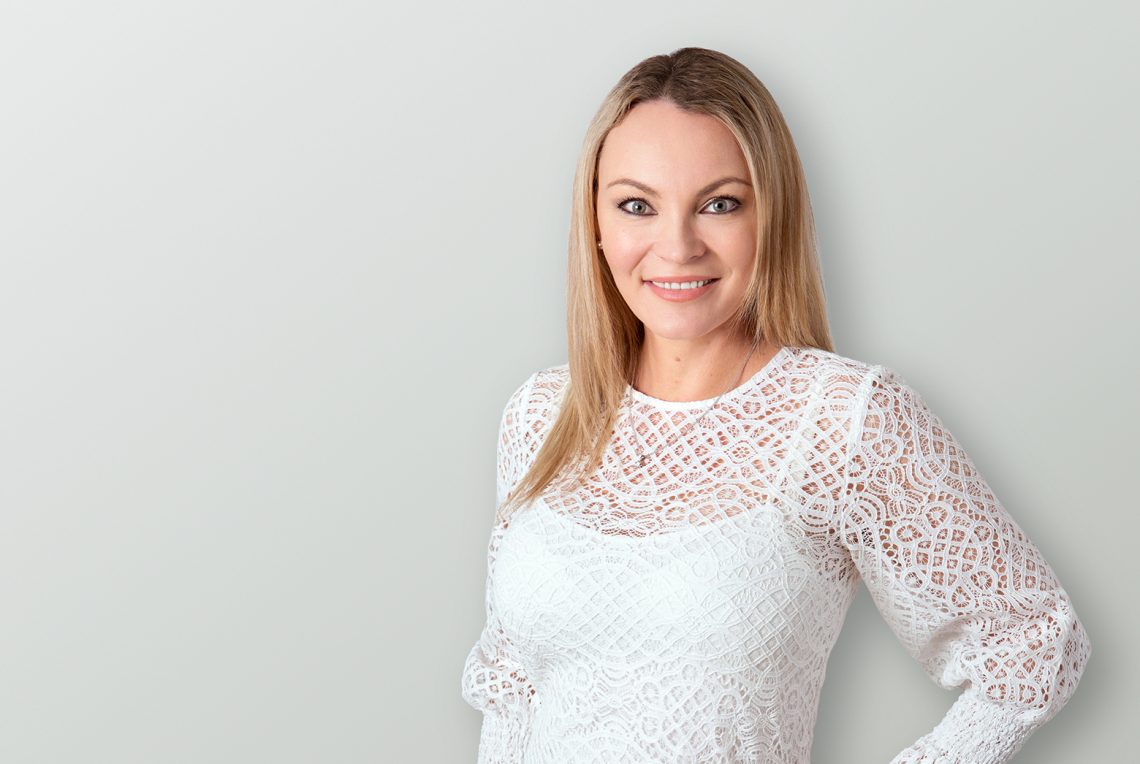
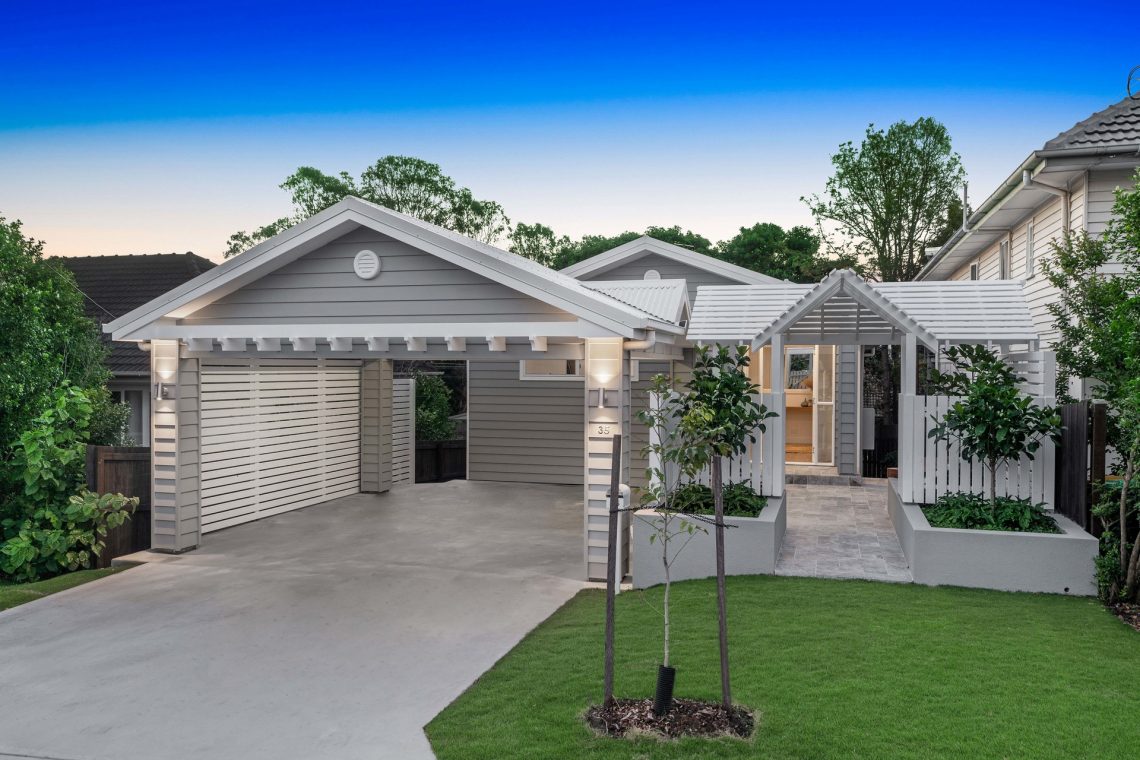
 Enquire about this property
Enquire about this property
 5
5  3
3  2
2  405 m2
405 m2




