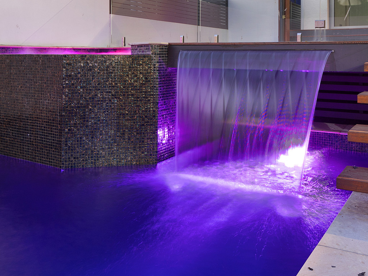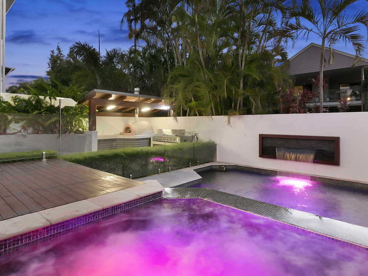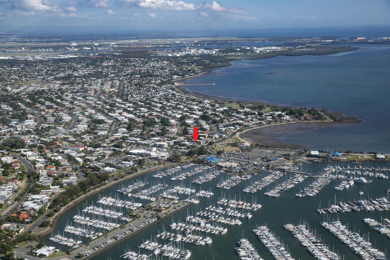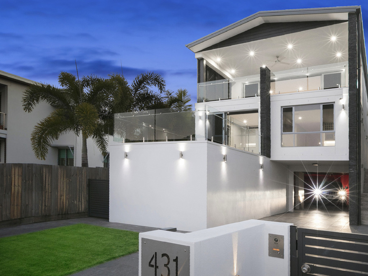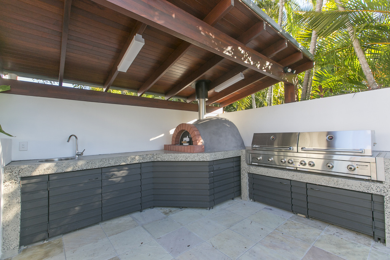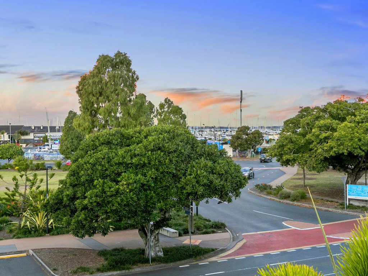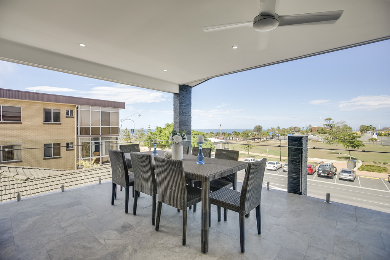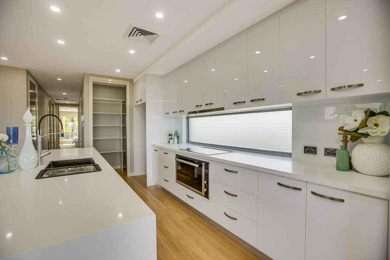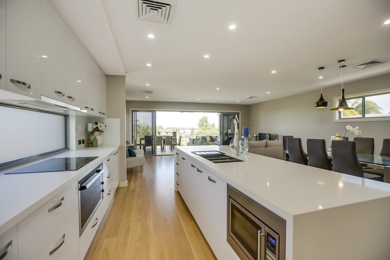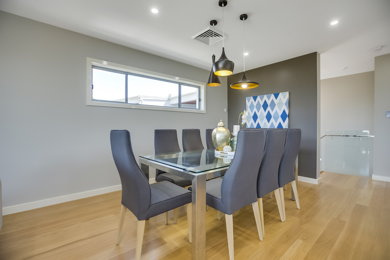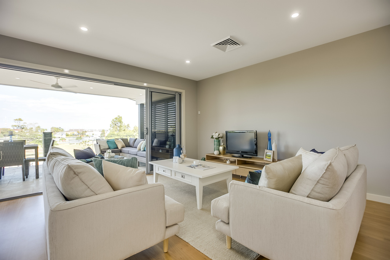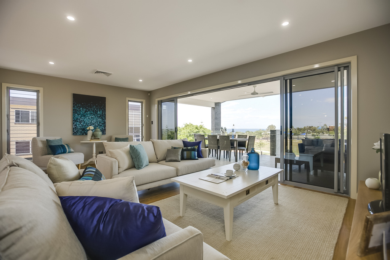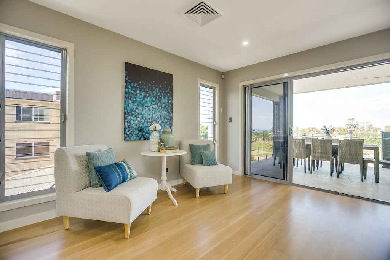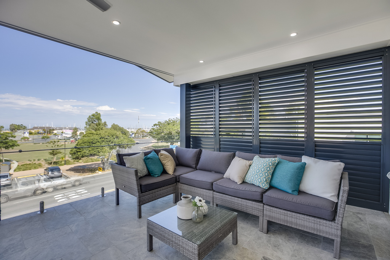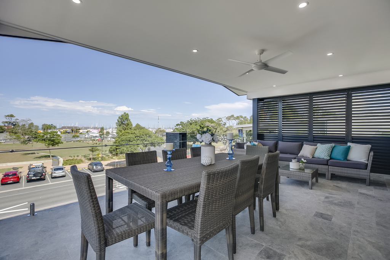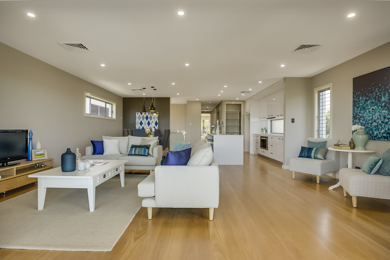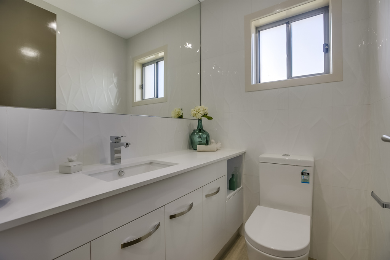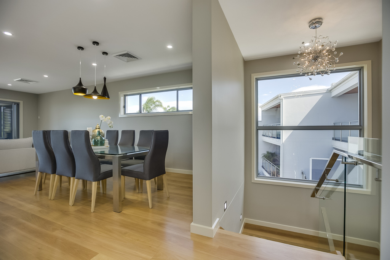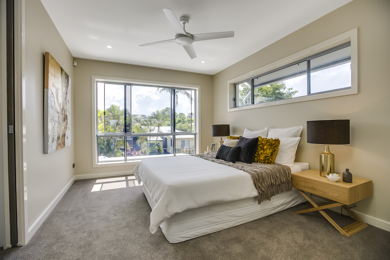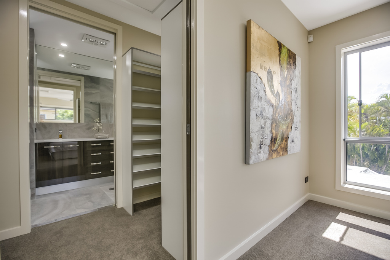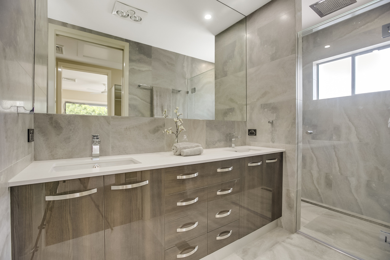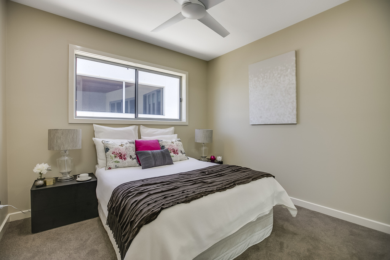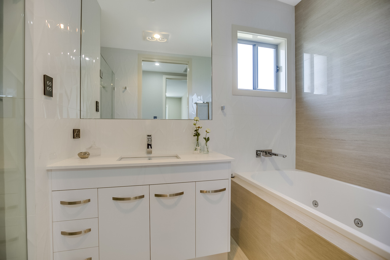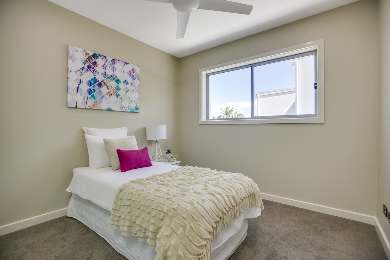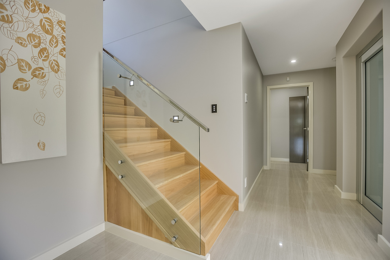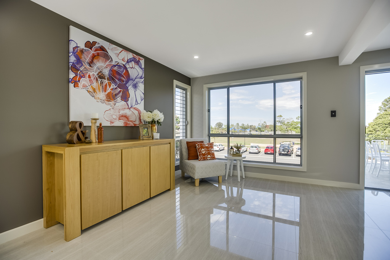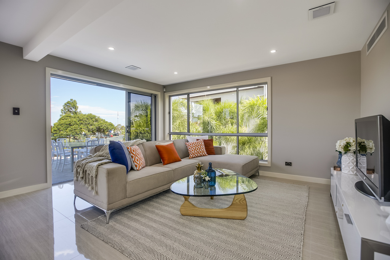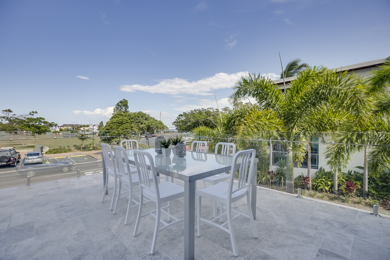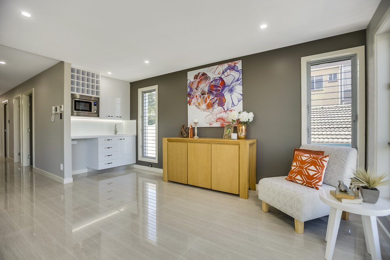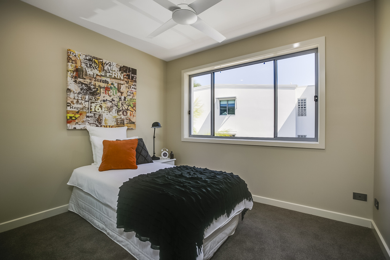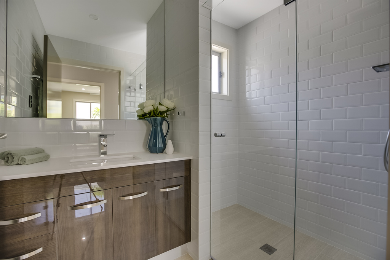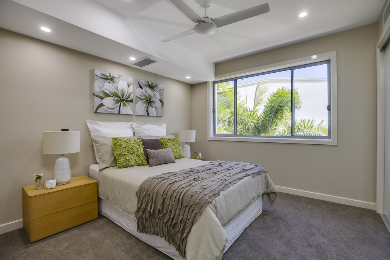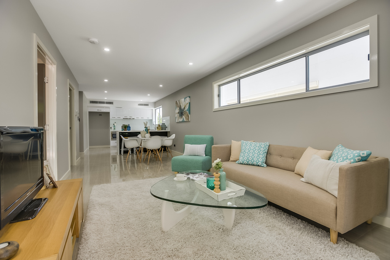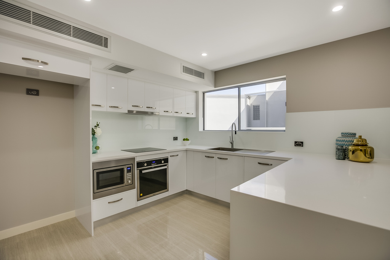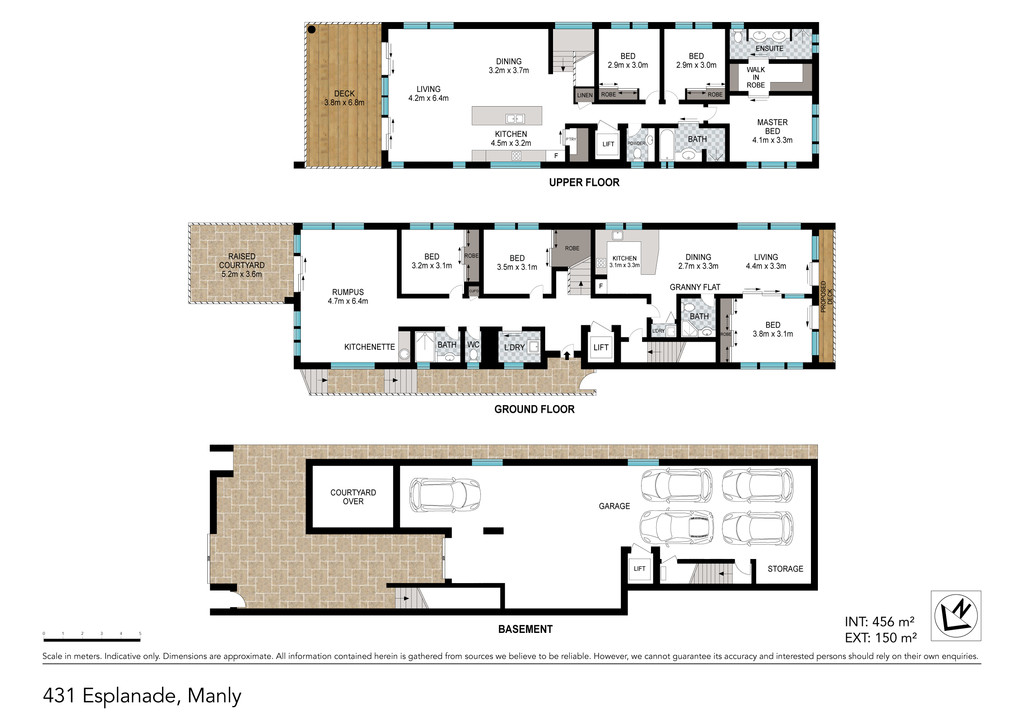Manly Executive Living - Bay Views & Village Location - Amazing 6 Car Garage
Don’t miss this opportunity to have the best of everything … amazing 6 car garage with turning table … on the Esplanade & Right in the heart of Manly … walk to cafes & restaurants … walk to shops, City Rail & Marinas … LOCATION … LOCATION … LOCATION …call Margaret or Chris to view
Ideal family home with 6 bedrooms, 4 bathrooms, 2 kitchens, 2 laundries, 3 living areas, 3 decks OR Dual living with 5 bedrooms, 3 bathrooms, 1 laundry, 2 living areas, 2 decks PLUS SEPARATE UNIT with 1 bedroom, 1 bathroom, 1 laundry, 1 living, 1 deck … So Much Living!!
Absolute QUALITY … Quality build … Quality finishes … Quality inclusions … BEST of EVERYTHING!!
STUNNING outdoor living … tiered decking, huge timber posts & roofing … 3 dimensional landscaping with gazebo, pizza oven, BBQ, fire pit & formed seating making maximum use of back yard.
Pool designed by Neville Cox Australian award winner … hot spa & pool built by INNOVATE pools with sheer descent waterfall that cascades over cave created by overhang of deck … many hours will be spent enjoying this lifestyle!!
Lower Level
* 5 car garage plus lock-up storage or 6th car space
* vehicle rotation table
* lift servicing 3 floors
* electric gate entry & remote access garage
1st Level of Living
* alfresco entertaining deck
* tiled living – carpet to bedrooms
* media/rumpus
* surround sound
* wet bar & cabinets
* 2 bedrooms with built-ins
* 2nd main bathroom
* separate powder room
* laundry & linen
* self contained 1 bedroom flat
* separate laundry
* bathroom
* full size kitchen
* Caesar stone & quality appliances
* open plan living to rear deck
2nd Level of Living
* master bedroom – twin walk-thru robes
* en-suite – twin vanities – tiled to ceiling
* separate powder room
* 2nd & 3rd bedrooms – built-ins
* carpet to bedrooms
* main bathroom – spa bath
* designer kitchen – walk-in pantry
* Caesar stone waterfall benches
* stainless steel appliances
* polished timber floors
* alfresco entertaining under roof
* glass balustrading & privacy shutters
Back Garden & Pool Area
* Outer Edge Constructions
* Designer tiered deck – huge posts timber roof
* sheer descent waterfall – cave conversation nook
* gas heated pool & spa by Innovate Pools
* pizza oven & BBQ & fire pit seating
* 3 dimensional landscaped courtyard
* grass lawn area at front
Quality Fittings & Fixtures throughout
* all windows & doors tinted smart glass
* LED lights throughout
* vacuumaid system
* top range De Longhi appliances
* window blinds * block out to bedrooms
* surround sound system
* screens & security to doors
* fully ducted air conditioning
* automation lights external & hallways
* glass LED light switches
* Internet Satellite cabling throughout
* video screen surveillance iPhone
* DVD Video monitoring & security system
* + + + +



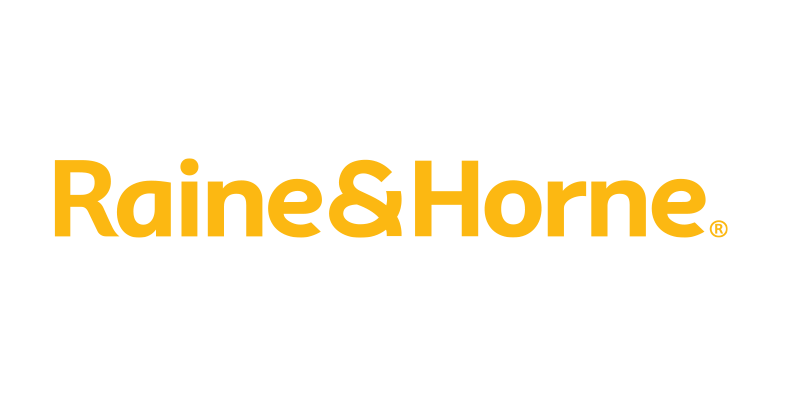

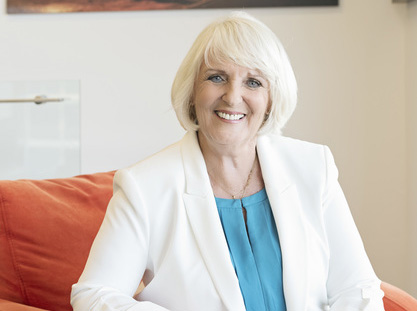
 Enquire about this property
Enquire about this property
 6
6  4
4  6
6  503 m2
503 m2




