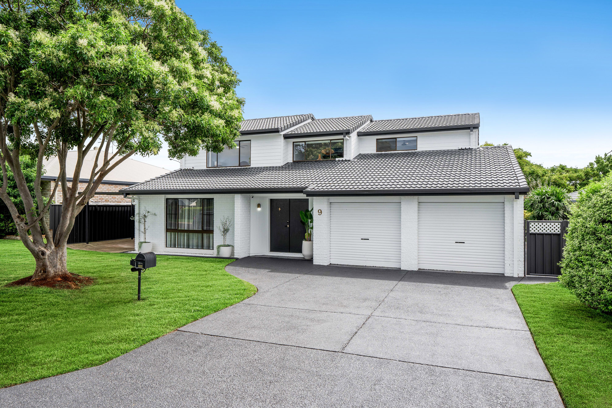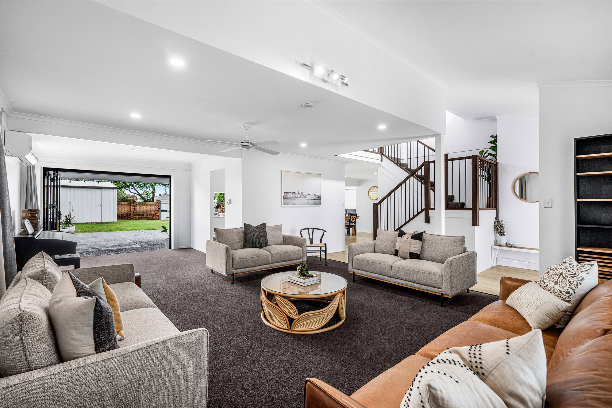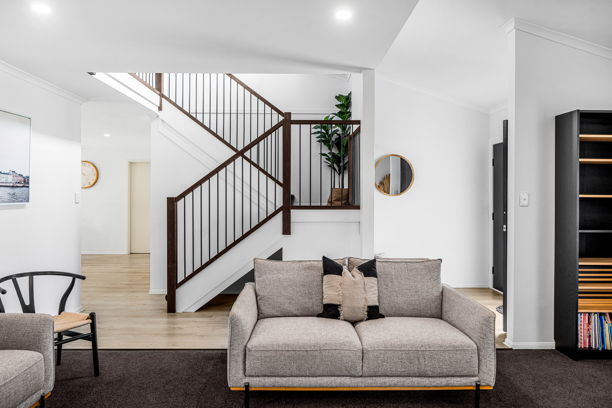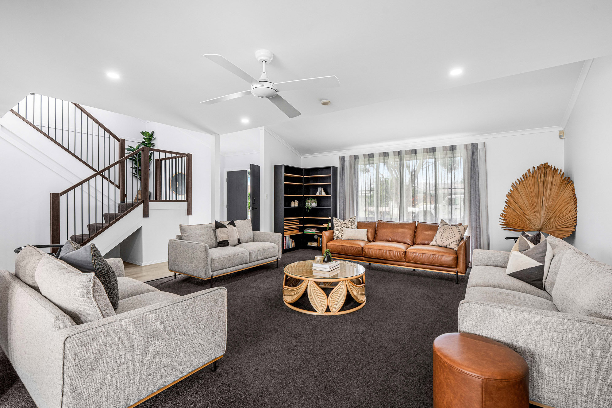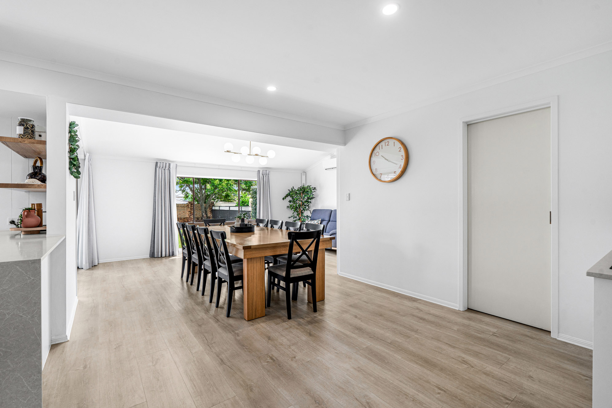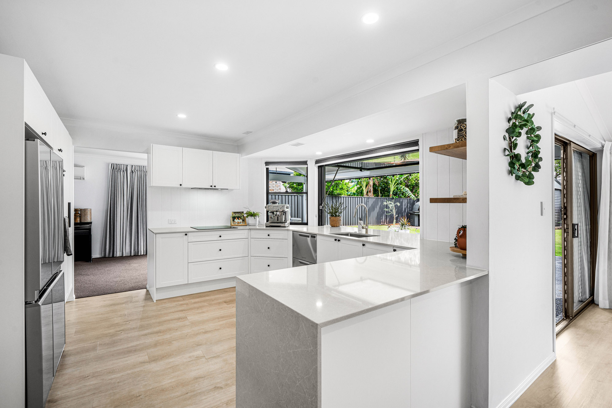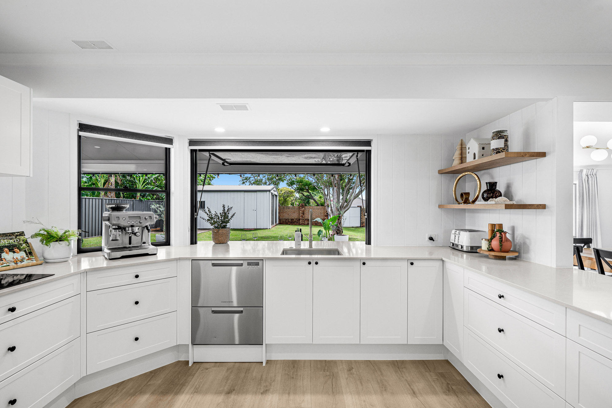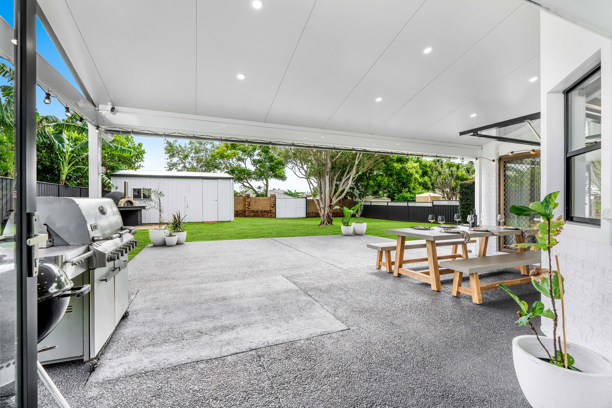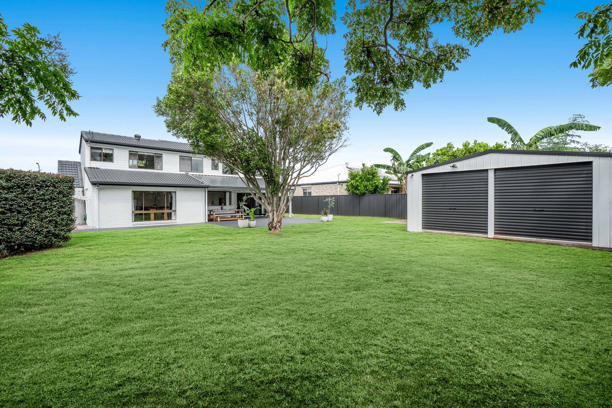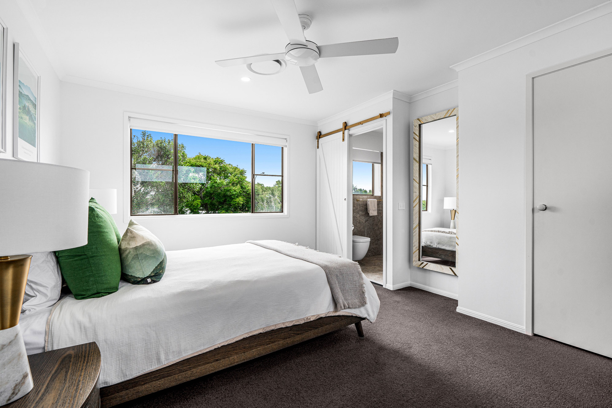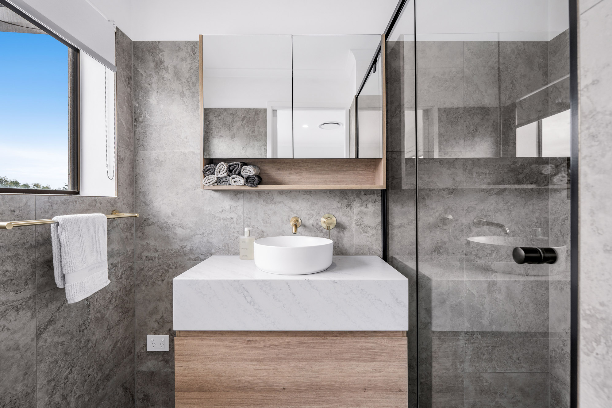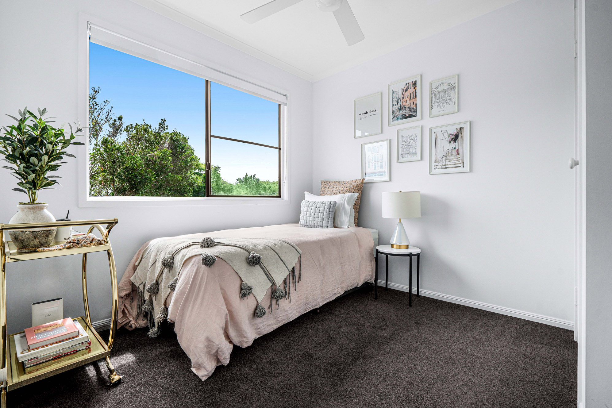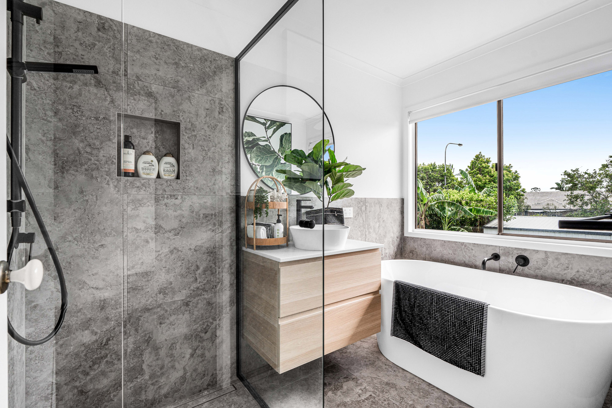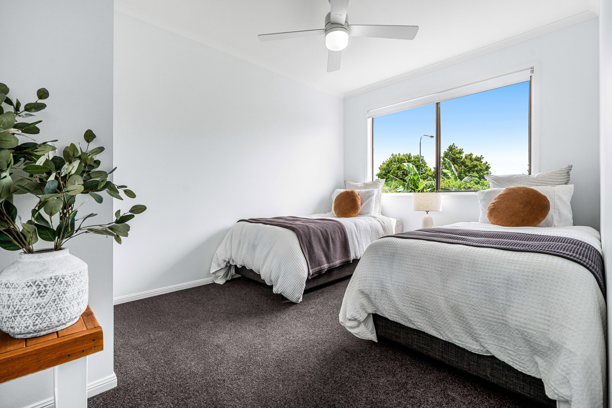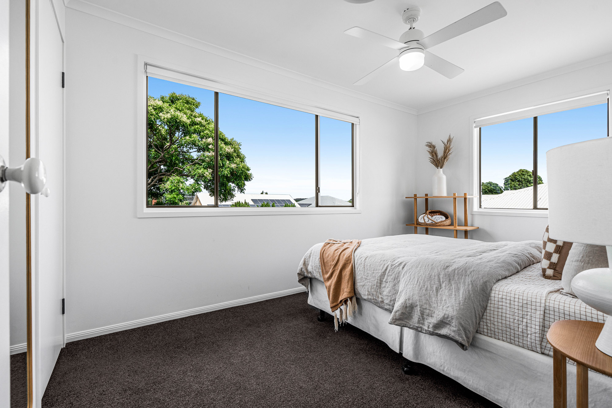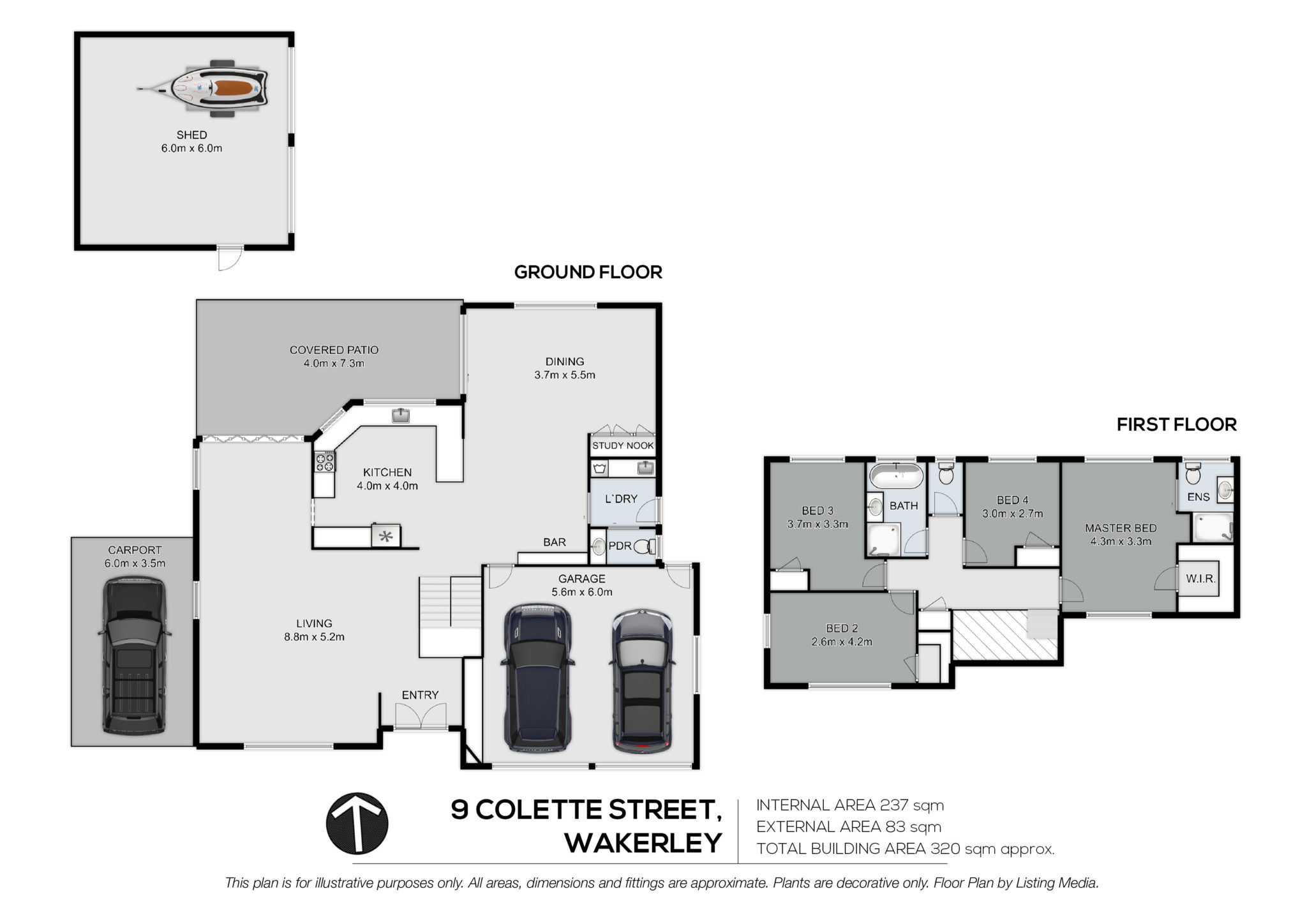Fully renovated and ready to move in.
The Sellers reserve the right to accept a favourable offer prior to Monday 10th of April 2024.
Stunning from the moment you enter, this fully renovated modern coastal-inspired family haven is ready and waiting for its new owner to love it! Located in a prime position that will satisfy the fussiest of buyers with a small cul-de-sac surrounded by well-maintained homes, views and breezes are assured! The elevation allows for a leafy outlook from most rooms and even a panoramic vista from the upper level. Upon entering the foyer you are greeted with soaring ceilings, light-filled rooms, and multiple living spaces. A formal lounge is located to the left while a few steps take you to an informal living area and kitchen where you have bi-fold access to the covered outdoor patio that enjoys absolute privacy and overlooks the large, grassed area, where potentially you could add an inground pool. An authentic brick pizza oven adds to the outlook and ensures guests and family are wowed with the ultimate entertaining experience. Further to this, indoor-outdoor flow is maximised with the gas-strut window and servery from the kitchen.
The home boasts a versatile study area on the ground level, as well as a downstairs toilet, laundry and attached double car garage. Upstairs you’ll discover four good size bedrooms including a generous master with built in robe and stunning ensuite. The stylish family bathroom services the remaining bedrooms.
Features Include:
*Beautifully renovated and ready to move in.
* Kitchen with 20mm stone benches & waterfall end
* Fully air-conditioned throughout including zone control
* Large pantry and lots of cupboard space
* Quality appliances, electric ovens & induction cooktop
* Formal dining/lounge area with lush carpet flooring
* Modern wood-look flooring in the family room
* Easy access to a large undercover terrace
* Gas-strut window and outdoor stone servery from the kitchen * Spacious master suite with built in robe, fan & A/C * Beautiful luxe ensuite & main bathroom
* 3rd toilet located downstairs
* Walk-in linen & space within garage
* Elevated 792m2 block with two street frontage
* Side access leads to a large double-bay shed in the rear
* Double garage with auto door
The quality location not only offers peace and privacy, but a short drive (or walk) to a plethora of highly desirable schools including Moreton Bay College, Iona College to name a few. For those wanting access to City Bus is just a 500 metre walk away. Plus, enjoy being close to the shopping & dining precinct of Mayfair on Manly, Wynnum Plaza, Westfield Carindale shopping. This represents an incredible opportunity to enter one of Wakerley’s best pockets and enjoy a genuine family-sized home. Contact Marc Sorrentino to find out more.





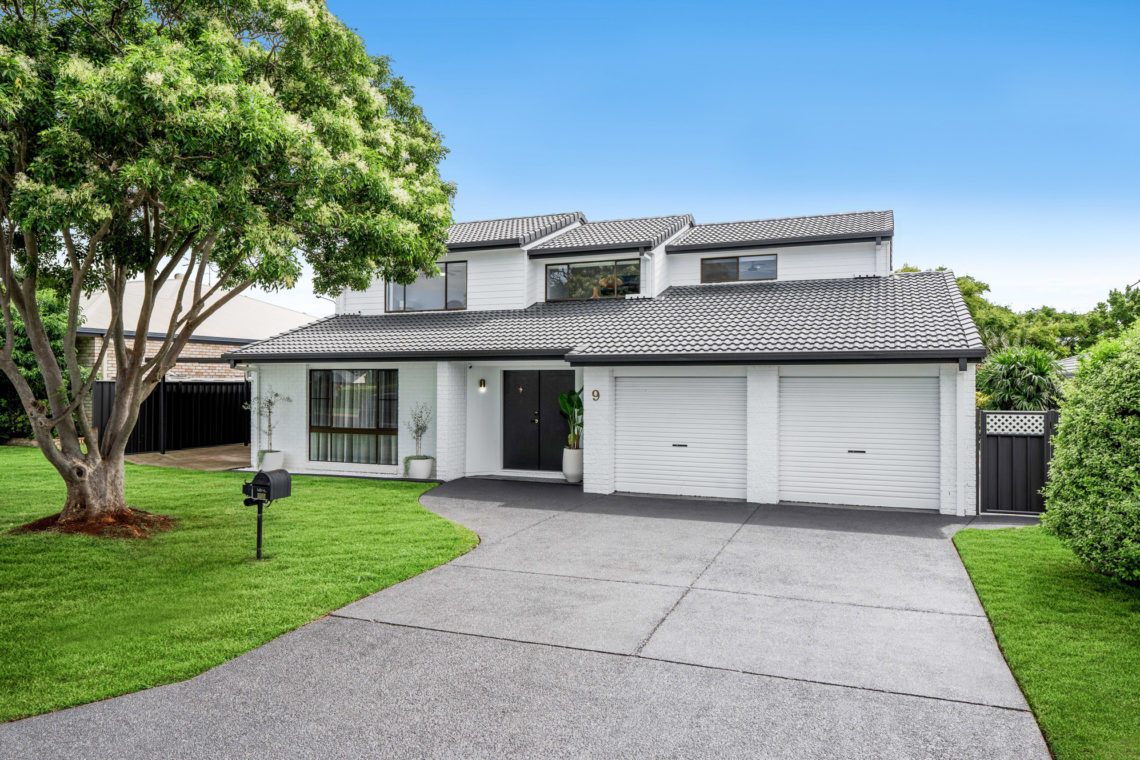
 Enquire about this property
Enquire about this property
 4
4  2
2  3
3  792.00 m2
792.00 m2

