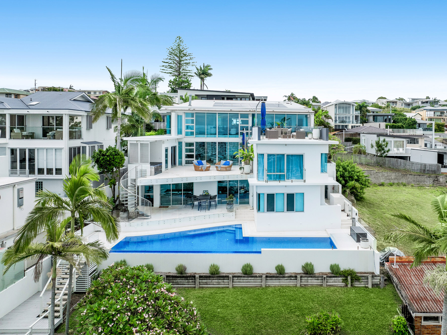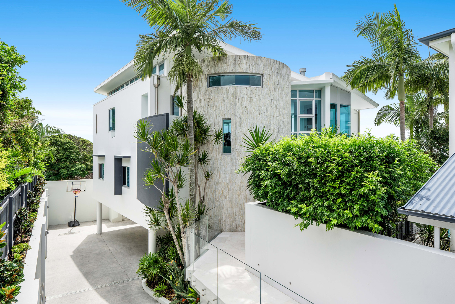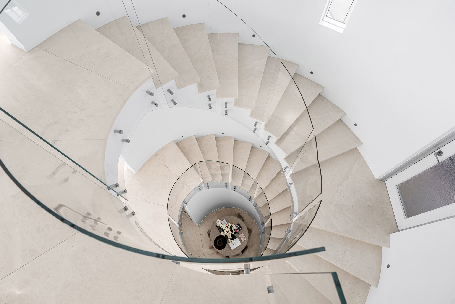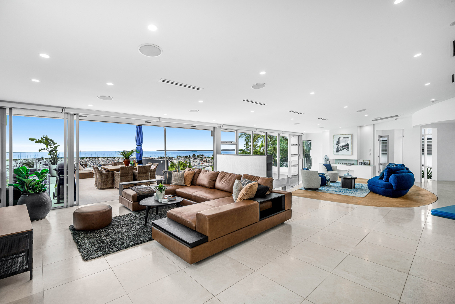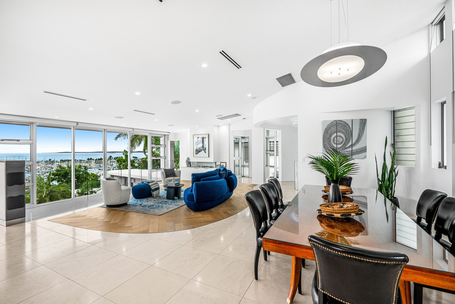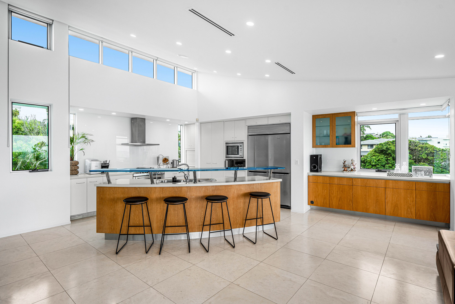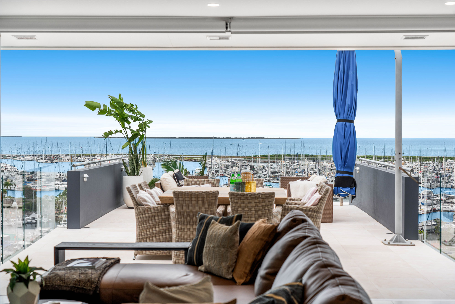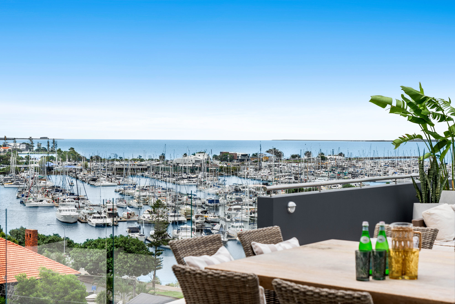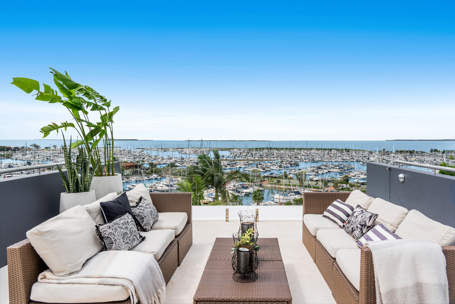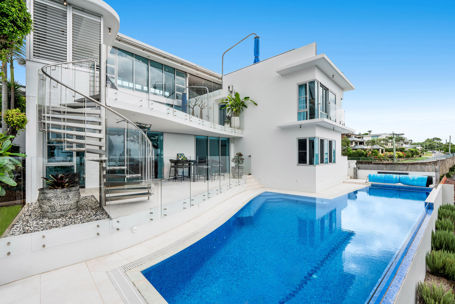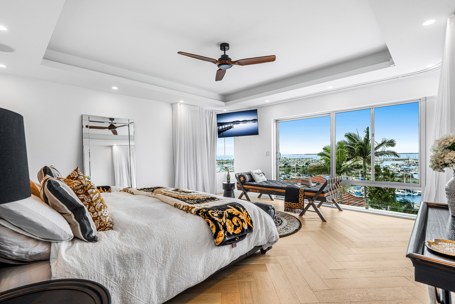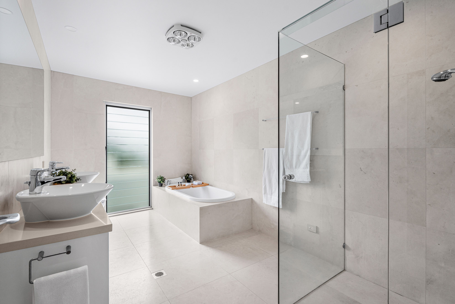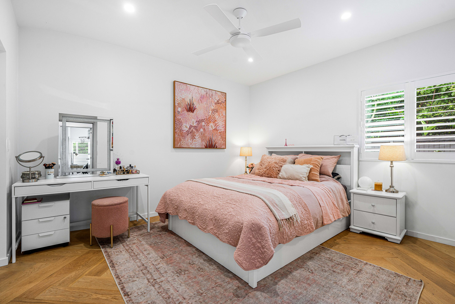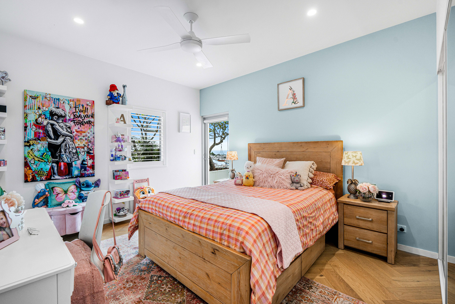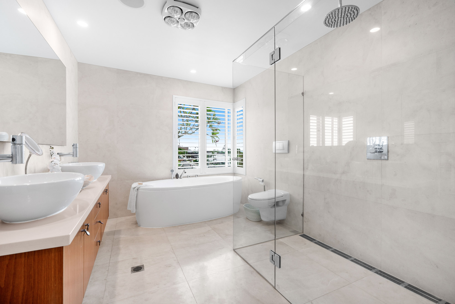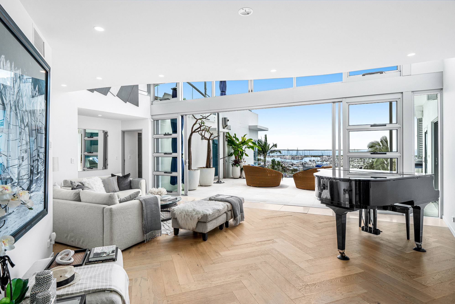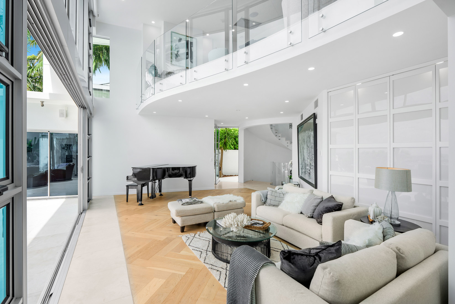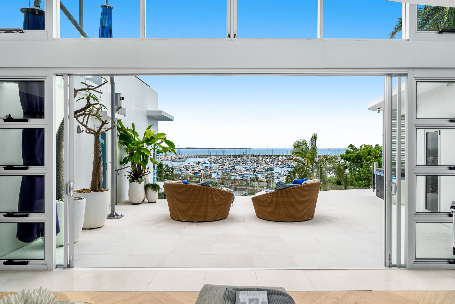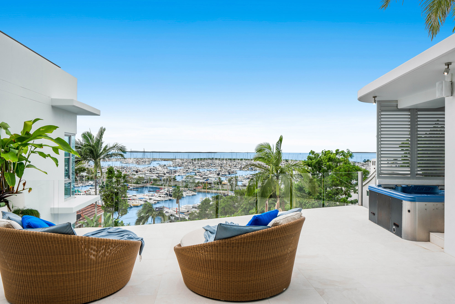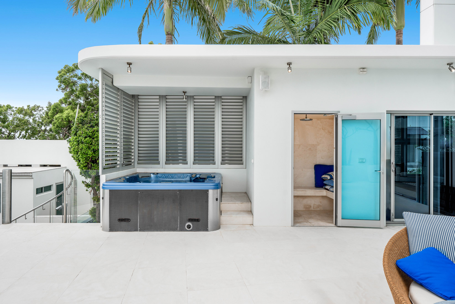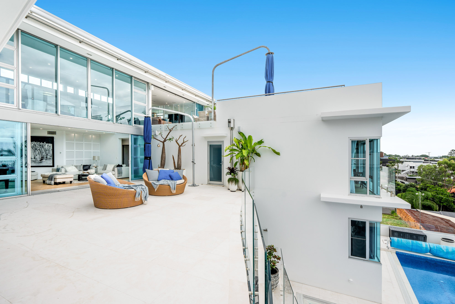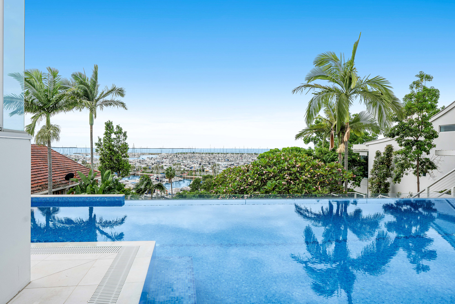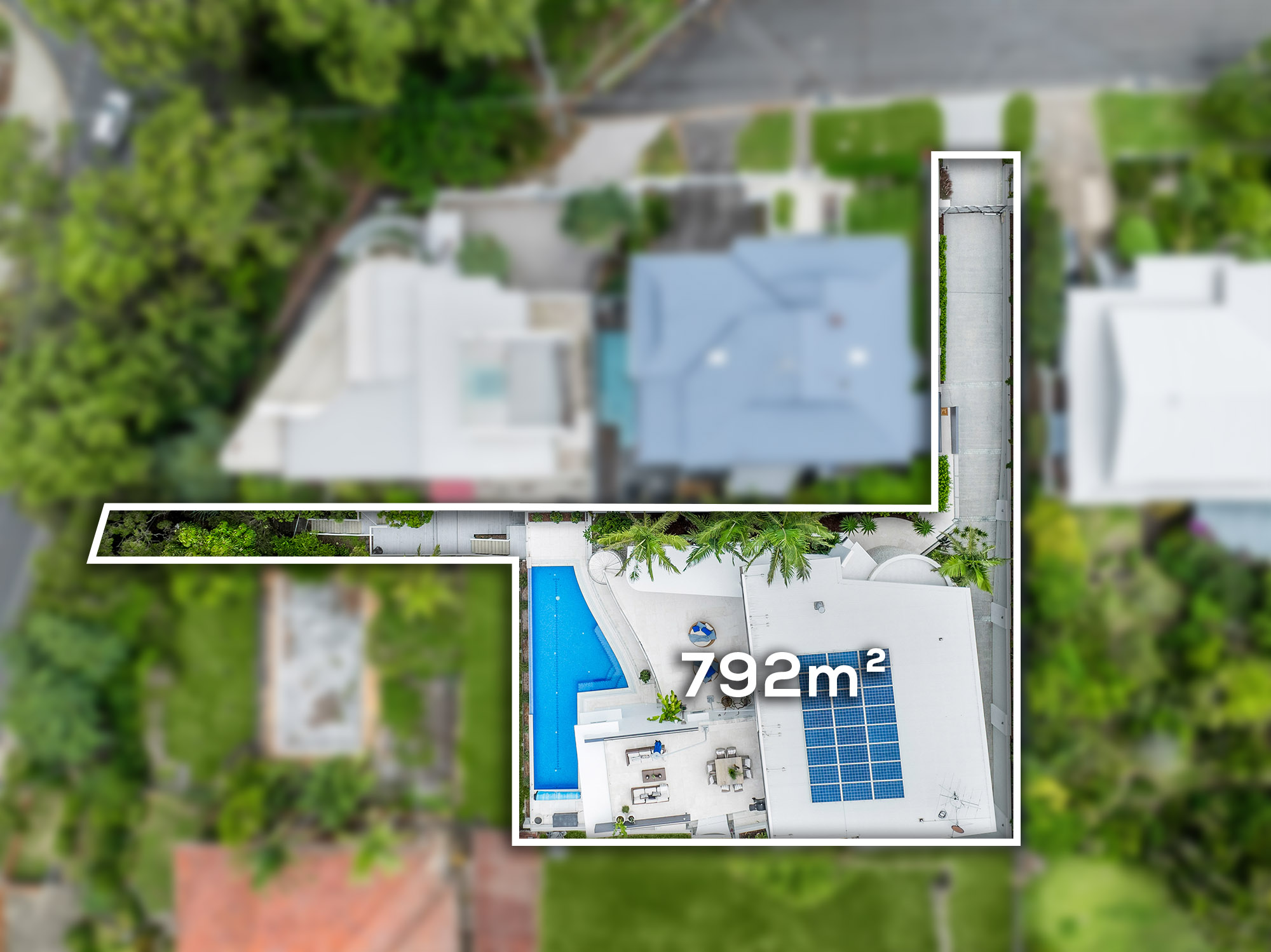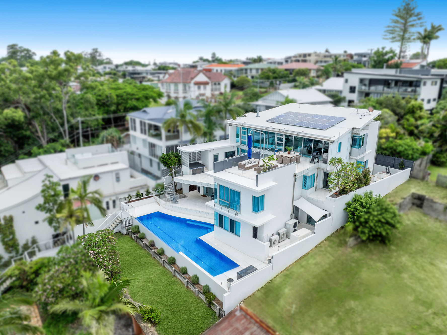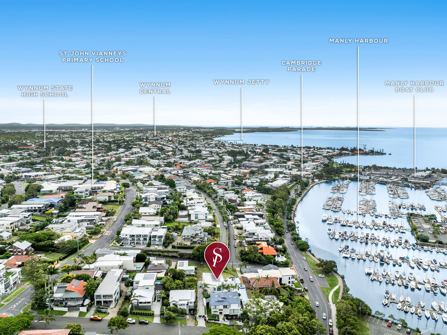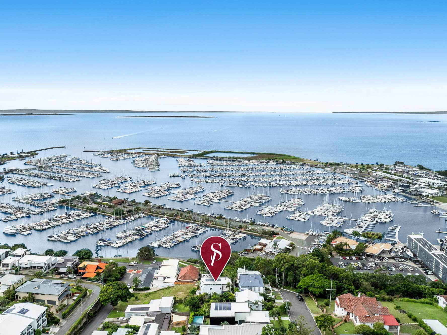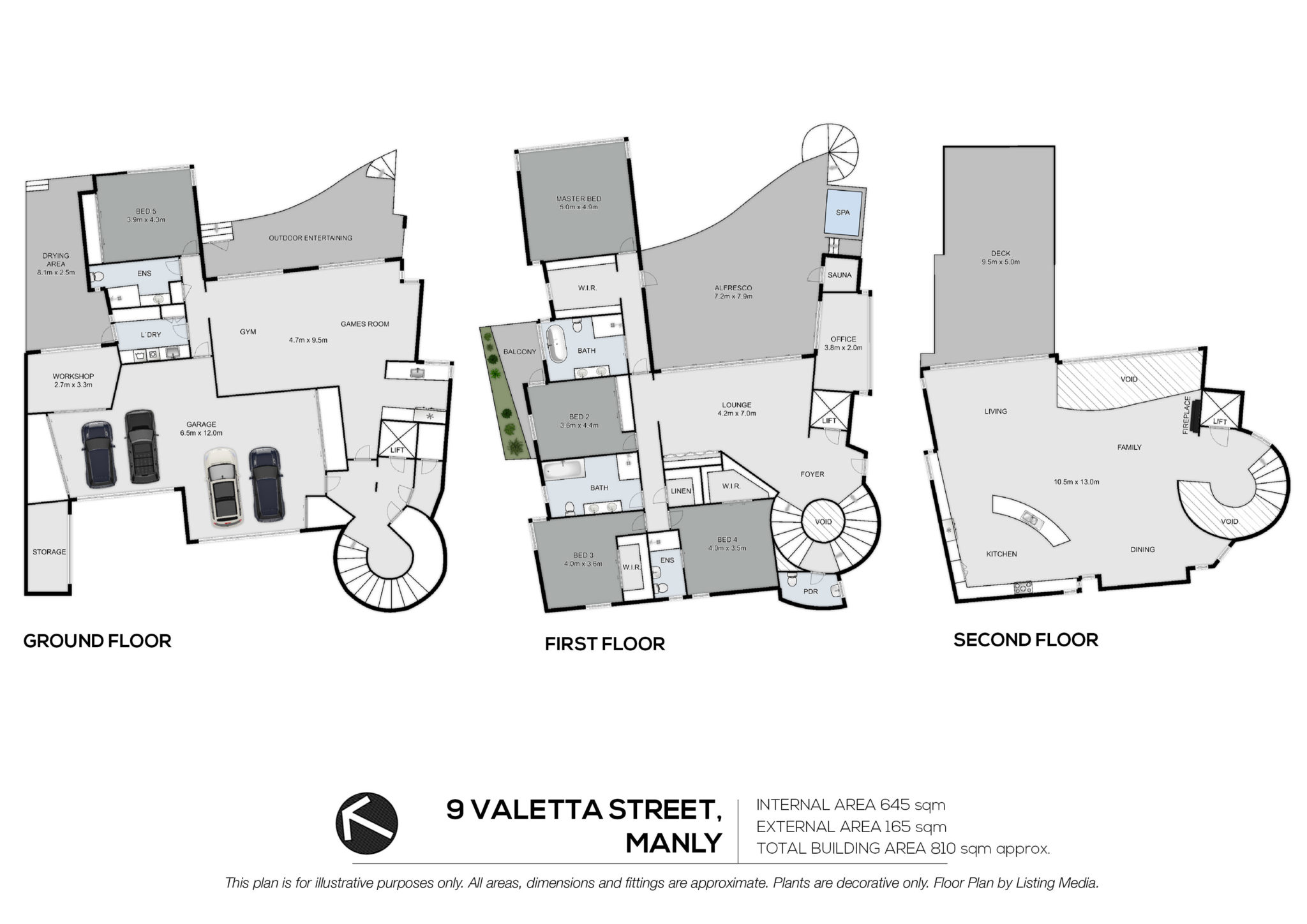The Pinnacle of Luxury in Manly
An architectural masterpiece of design and luxury set on an elevated position on Manly Hill. Designed by renowned architect Richard Long of RAL architects, this is a unique residence of contemporary design, delivering mesmerising views of the bay from the Port of Brisbane to Stradbroke Island with Marina views that must be seen to be believed, make no mistake this location offers pole position for the Olympic sailing events in 2032.
Boasting a 7-car showroom style garage and set across three levels of grand design living, this stunning home incorporates unrivalled features where every detail has been meticulously considered.
Thoughtfully designed, built of concrete and commercial grade glazing this residence is a feat of architectural and engineering brilliance, three suspended levels of expansive open plan indoor-outdoor living are linked by a grand limestone and glass staircase and a glass lift.
Nothing has been left to the imagination, with neutral tones selected by interior designer Tim Harris, high end features, soaring ceilings, and natural light throughout, there is an immense sense of calm and relaxation to this home.
High quality appliances have been used throughout the executive kitchen allowing for stress-free and indulgent entertaining that expands to a large outdoor terrace overlooking the Royal Queensland Yacht Squadron the largest Marina in the Southern Hampshire. On this upper level you will also discover a large open plan living room and dining area, hosting dinner parties will be a breeze.
Five generous sized bedrooms feature three ensuites and bespoke cabinetry throughout. The master suite is opulent with breathtaking views to be enjoyed from the lavish freestanding bath in the open-ensuite.
The middle level hosts four of the five bedrooms with the centrepiece of the being the music room that opens to a large terrace sheltered by two wings where you will find an office and a sauna plus hot tub when you need to unwind and relax. On the lower level there is an expansive third living area complete with kitchenette that opens to an outdoor entertainment terrace with a magnificent glass mosaic in-ground infinity pool that takes in views of the bay. This lower level also accommodates four vehicles in the lock-up garage as well as having undercover space for three more vehicles and 35 metres of driveway for extra vehicles and boat trailers. The garage has a storage room, ample storage cupboards, and a 32 Amp Electrical Vehicle Charger.
The mature gardens are low maintenance, this residence is designed to easily lock-up and go, whether it’s a walk on the Esplanade via your own private walkway to the waterfront.
The most discerning of buyers will appreciate the considered design and quality inclusions on offer. Only a short stroll to the Manly Harbour Village, this stunning residence is also close to Manly’s finest retail and dining precincts.
Falling within the Manly State School, Moreton Bay and Iona College catchment areas, this extraordinary property is also a short drive from Westfield Carindale, the Brisbane CBD, domestic and international airports. Do not miss this exciting opportunity – call to arrange an inspection today.
Disclaimer: This property is being sold without a price therefore a price guide cannot be provided. The website may have filtered the property into a price bracket for website functionality purposes.




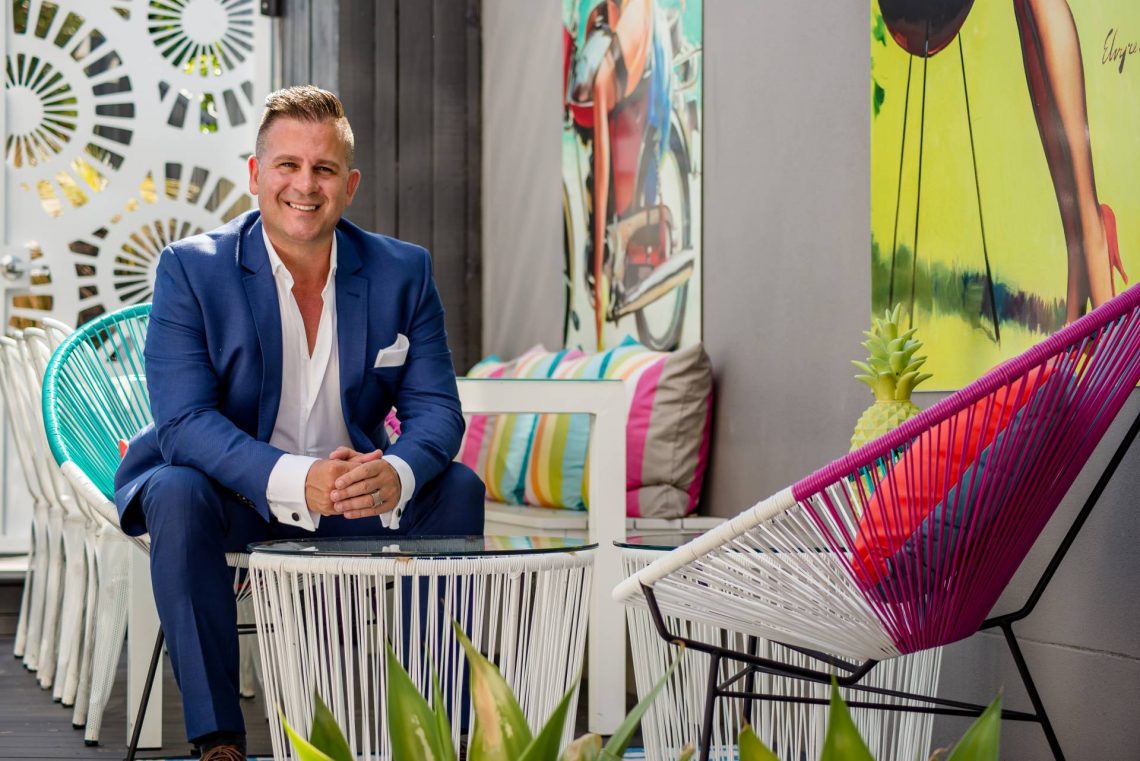
 Enquire about this property
Enquire about this property
 5
5  4
4  7
7  792.00 m2
792.00 m2

