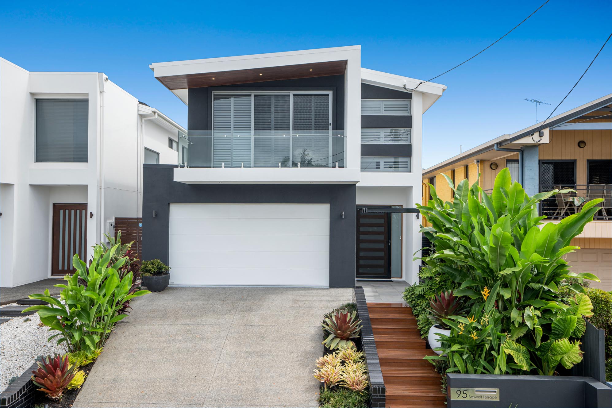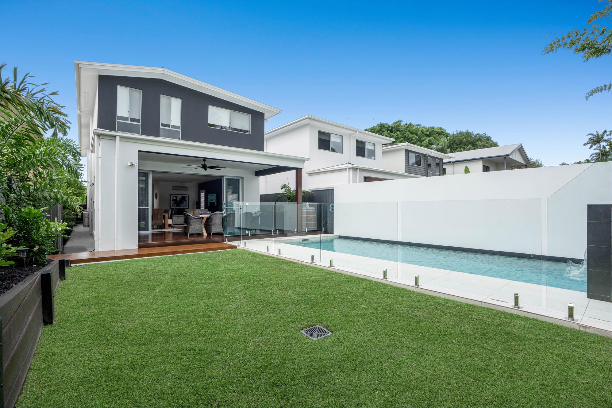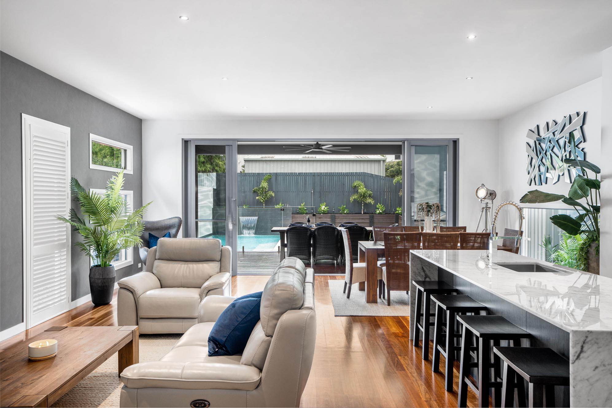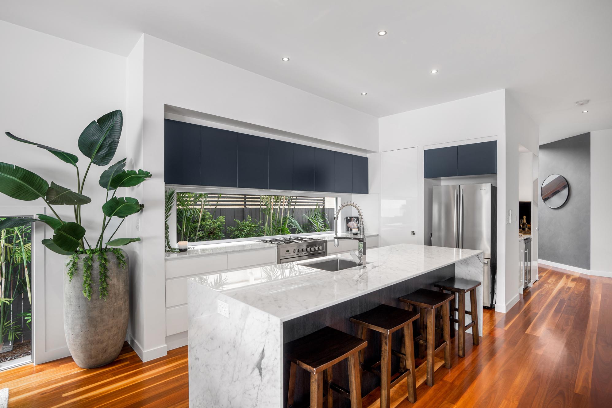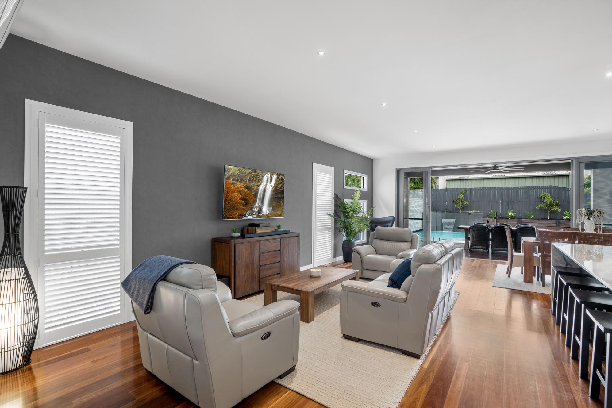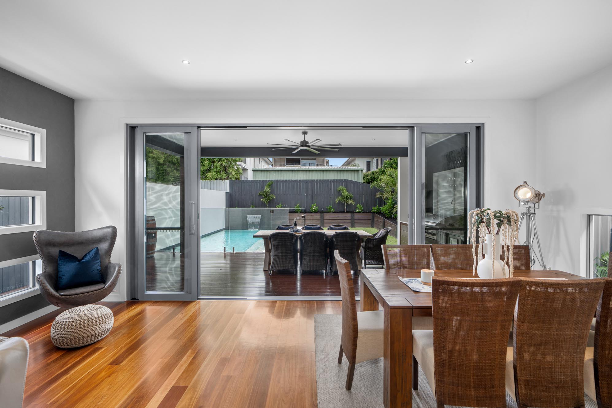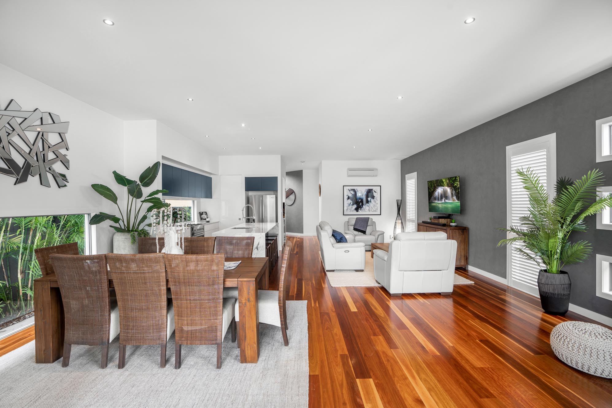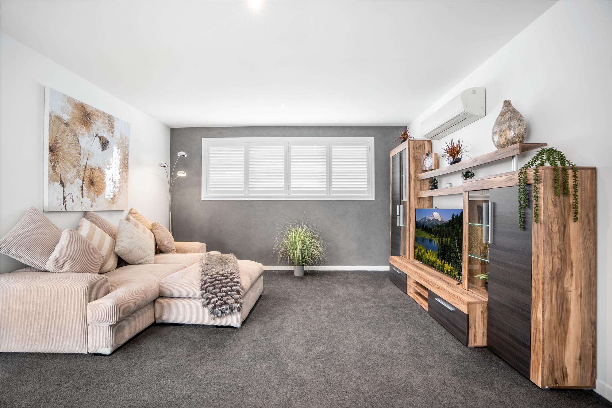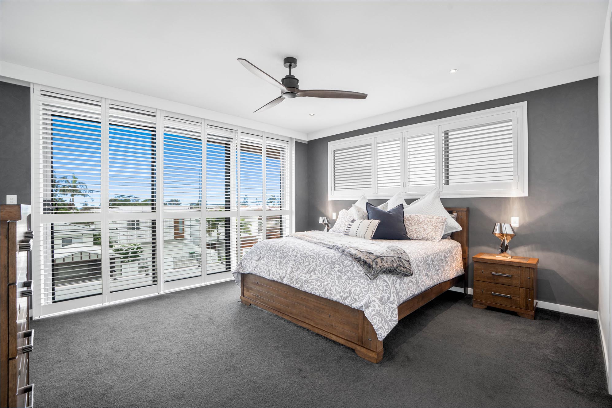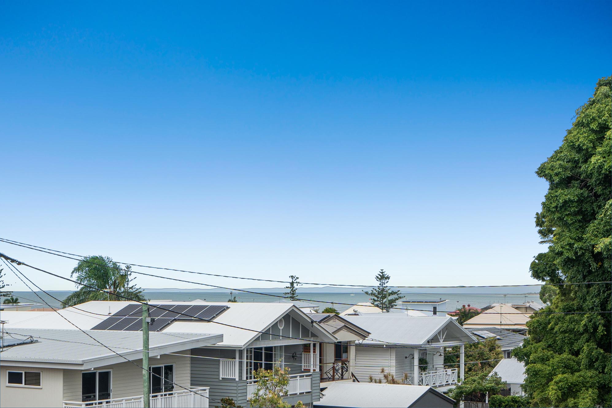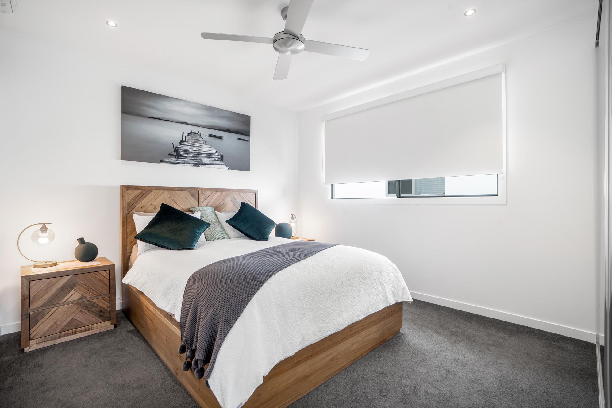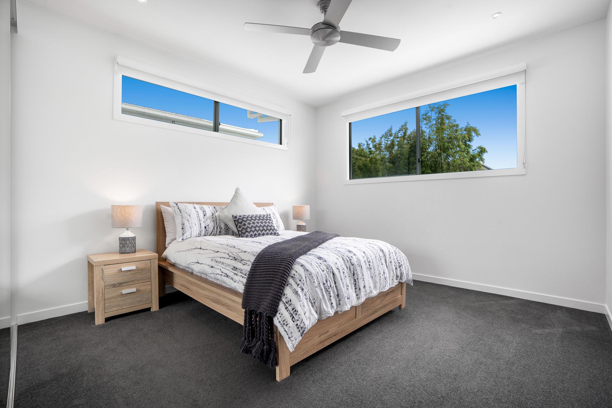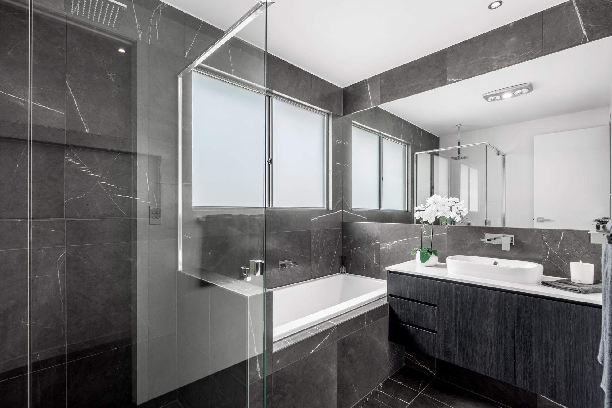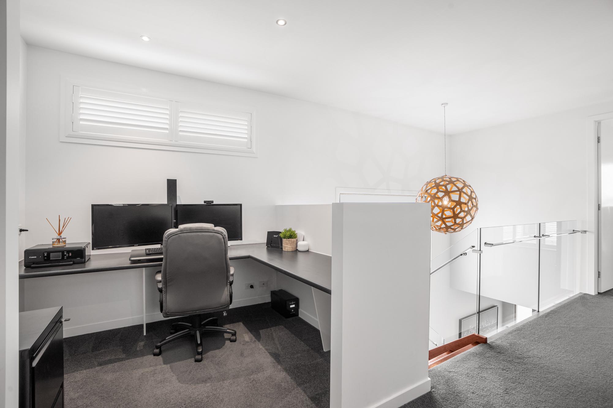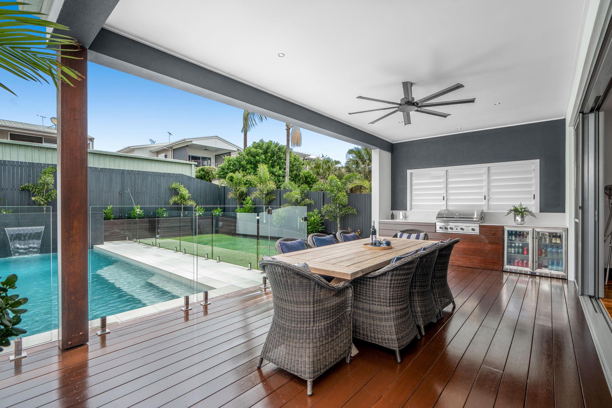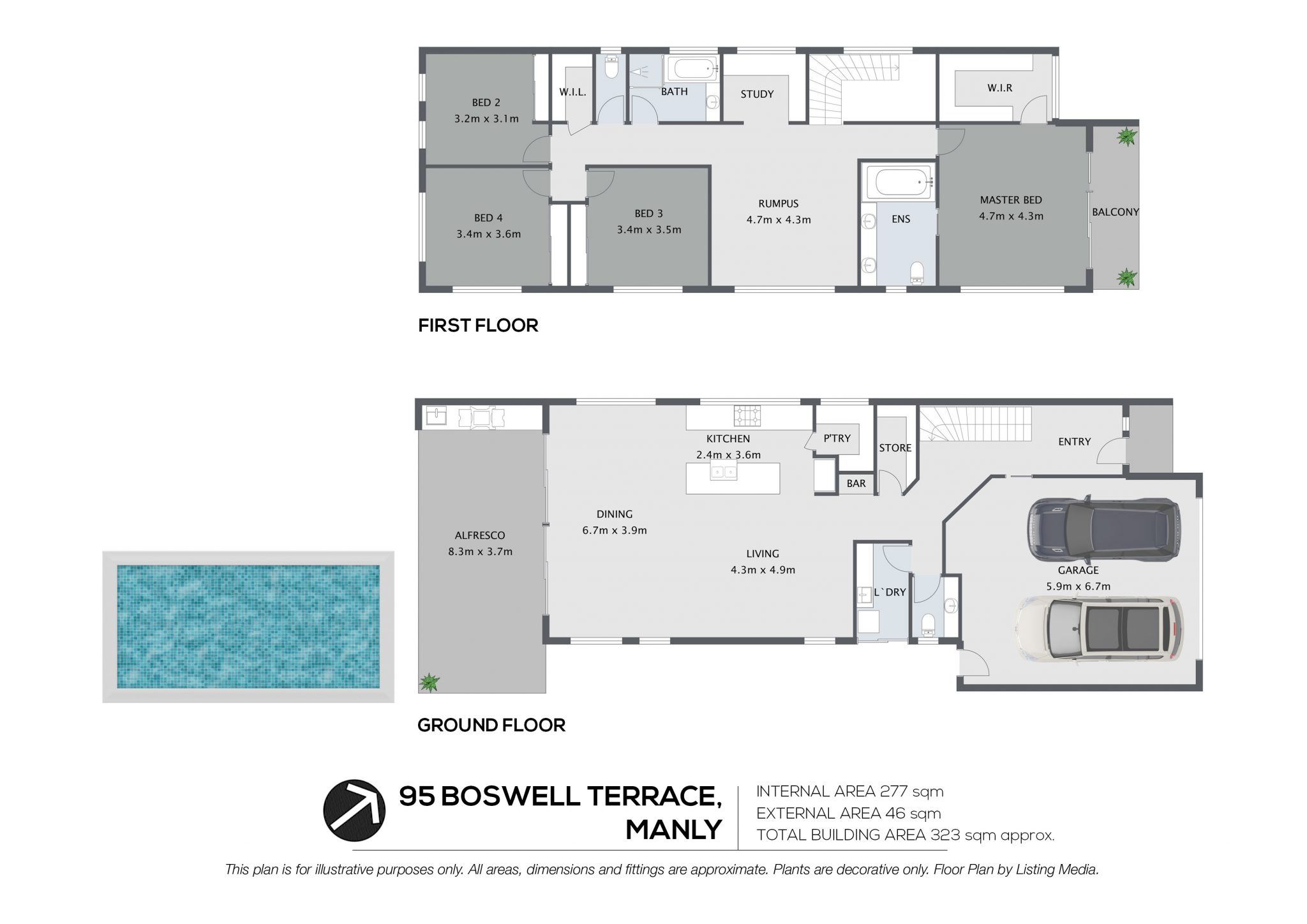For Sale
This magnificent, Manly home will appeal to lovers of outstanding design and buyers seeking a spacious and stylish family home.
Located on the highly sought after Boswell terrace only metres to the waterfront, this property showcases numerous subtle, yet strikingly clever design features that are not only beautiful but enhance liveability.
The ground floor is a sweeping open space, home to the kitchen, lounge and dining room.
It has soaring entrance, polished spotted gum timber floors that creates warmth and atmosphere.
Huge sliding doors open to connect the internal spaces with the rear terrace, BBQ area, flat lawn and swimming pool, extending the available options for living and entertaining. Watch the kids splashing around in the pool while enjoying a glass of Shaw +Smith as hubby cooks a barbie in the outdoor kitchen, this is living.
Internally the kitchen is exceptional and employs swathes of striking Carrrara marble to the central island bench as well as the bench tops and glass splash backs while cleverly positioned fixed glass window allow nature sunlight to filter through.
There is a full range of high-end appliances, including a five burner gas cooktop and 900mm free standing oven, a stainless steel dishwasher and a butler’s pantry.
The home is multi-level, however it has been cleverly designed with kitchen/ living areas on the lower-levels and four bedrooms on the upper-level perfect for families.
Voids are also utilised to ensure a sense of light and connection to the outside, large undercover outdoor spaces ensuring you enjoy the Queensland lifestyle all year round.
The Master suite is enormous and is a real private retreat, take in the views across the bay while sitting on the balcony enjoying a drink after a long day at work.
The sumptuous ensuite features marble tiles, double vanity, large two person shower with double rain head shower and a stunning and spacious walk in robe.
A study area and another quiet lounge room are on this level, plus an additional three bedrooms, all with luxurious carpet and frameless mirrored built in robes.
They share the main bathroom that has a separate bath and floor to ceiling tiles that create such a wow factor.
The home has secure parking for two vehicles, plus additional space to park off-street.
Beautifully award winning landscaped grounds with feature lighting that offer peace, tranquillity and privacy, there is architectural lighting creating mood and street appeal setting this home apart from the rest. Many extras such as fans throughout, split system air-conditioning, quality fixtures and fittings just to name a few.
. Architecturally designed façade with timber ceiling
• Landscape designed by award winning Landscaper – with feature lighting
• 3m ceilings to all living areas
• 2.6m ceilings upstairs
• 2.4m internal doors
• 2600 high commercial range Alfresco sliding doors with rebated tracks
• Oversized Entry Pivot door with crime safe security screen – to enable sea breezes through the home
• Insulated ceiling and walls
• Full LED lights throughout saving 80% in power
.Solid (not engineered) SPOTTED GUM timber floors on concrete slab
• Solid open tread Kwila staircase with LED step lighting
• Frameless glass balustrade with marine grade stainless steel handrail
• Genuine Pietra Grey Marble ( 20mm think) floors and walls throughout bathrooms, laundry & powder room.
• Genuine Carrara Marble (20mm think slab) to kitchen benchtops and island bench with waterfall ends and bar.
• Kitchen – butler’s pantry to hide appliances, and preparation benchtop
• Kitchen – 2pac handless cabinetry with soft close oversized draws
• Kitchen – large 900mm sized oven, 5 burner cooktops, SMEG under mount range hood. In-built stainless-steel dishwasher and oversized fridge space with plumbing for filtered water supply to fridge
• Insinkerator
• 6 internal Daikin split systems – all bedrooms and living areas
• Ensuite – large vanity with double basins, full height tiling, double rain head showers in oversized shower with large, tiled niche, smart tile floor wastes
• Top of range Caroms Tapware.
• Instant gas hot water
• Modern square set ceilings in lieu of cornice
• Modern skirting and architraves to create a feature around windows and entry’s
• Window Shutters in livings areas, master suite, study nook and 2nd toilet
• Frameless mirrored robes in bedrooms / fully fitted out walk-in robe in master bedroom
• Built in study
• Fully fitted out walk storage cupboards on both levels
• Bar
• Kwila deck built on a solid concrete slab
• Alfresco with 20mm Caesar stone benchtop, built in and plumbed gas BBQ with built in commercial grade double bar fridge
• Frameless glass balustrading around pool
• High efficiency pool pump and low maintenance eco-friendly chlorinator
• Oversized garage in length and width with integrated storage
• Taller than standard garage door to allow for clearance for a 4WD with roof racks
This home is located in a coveted, family friendly area, with the Esplanade, Farmers markets, parks, the Manly Harbour Village, shops and many excellent schools and preschools within walking distance are within easy reach to public transport while the Brisbane CBD is a 40-minute drive and only 15mins drive to domestic and international airports.




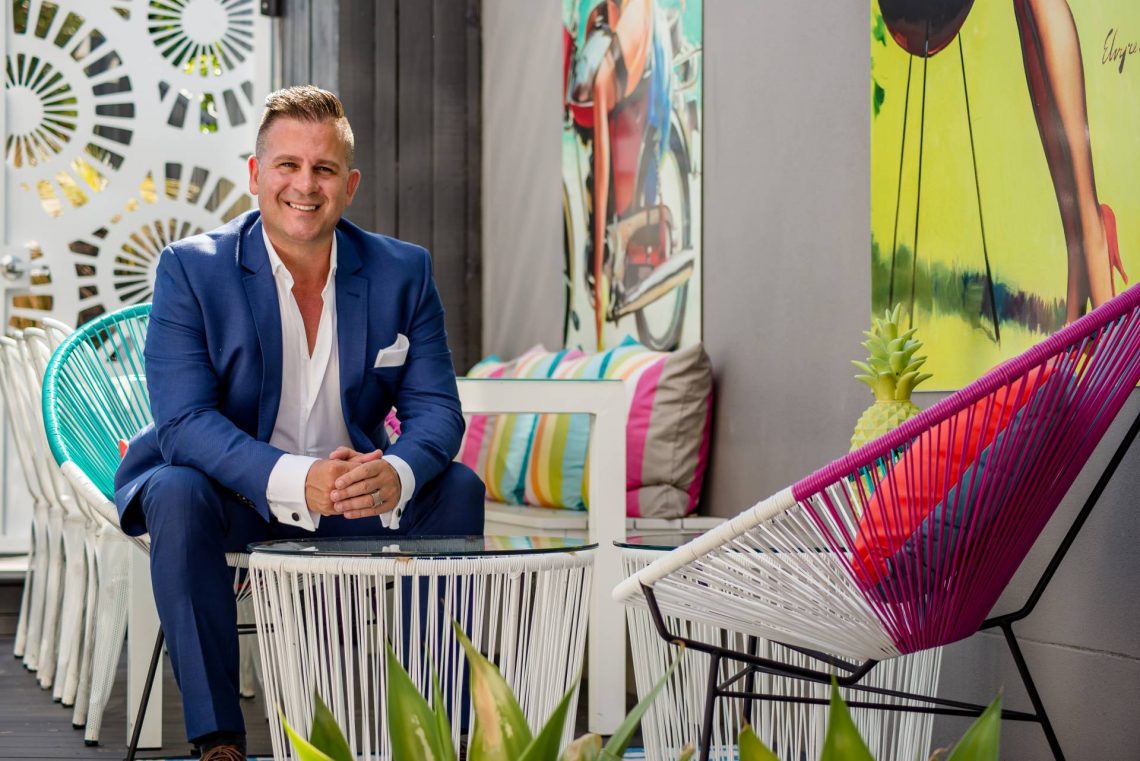
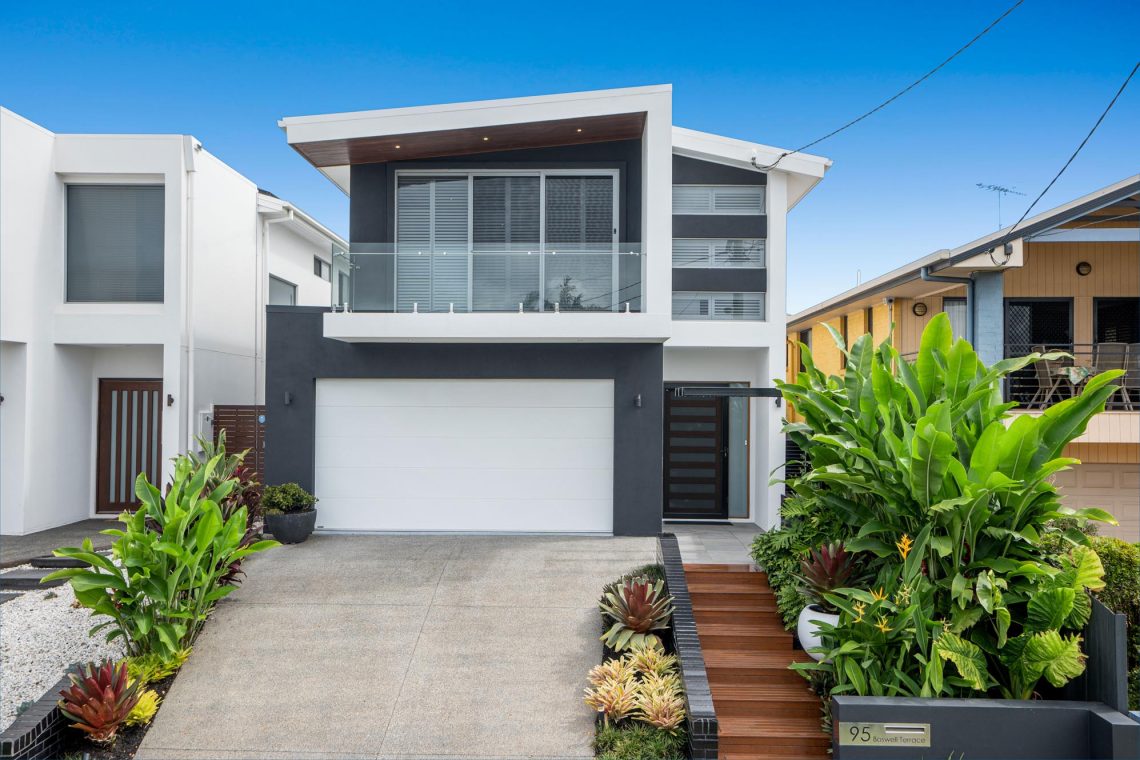
 Enquire about this property
Enquire about this property
 4
4  2
2  2
2  405.00 m2
405.00 m2


